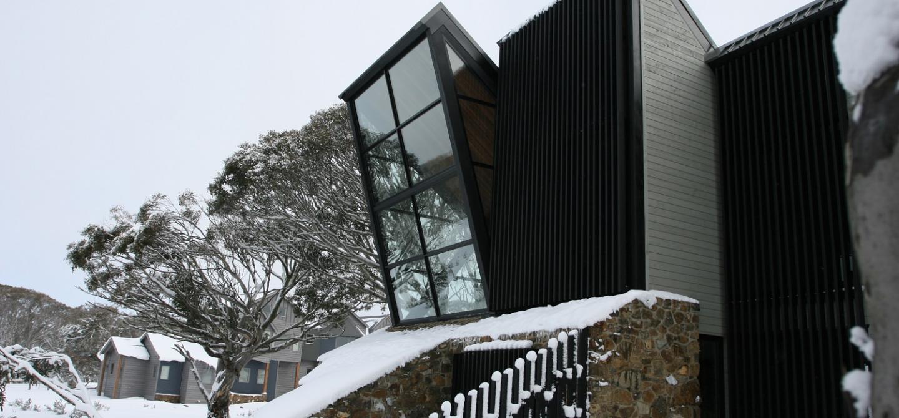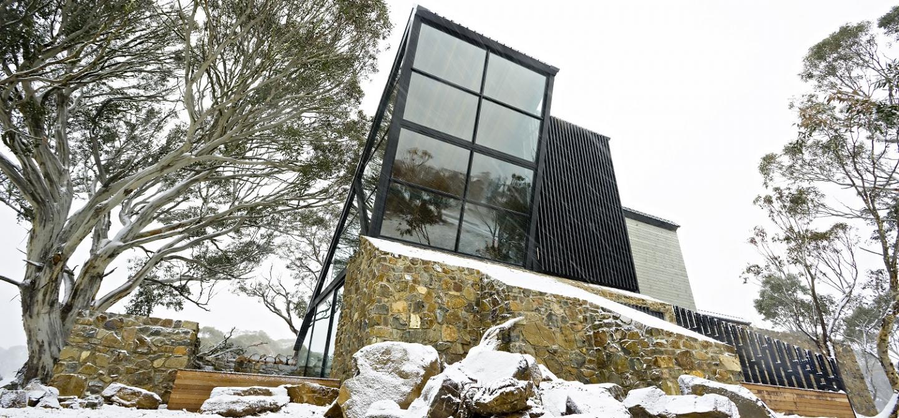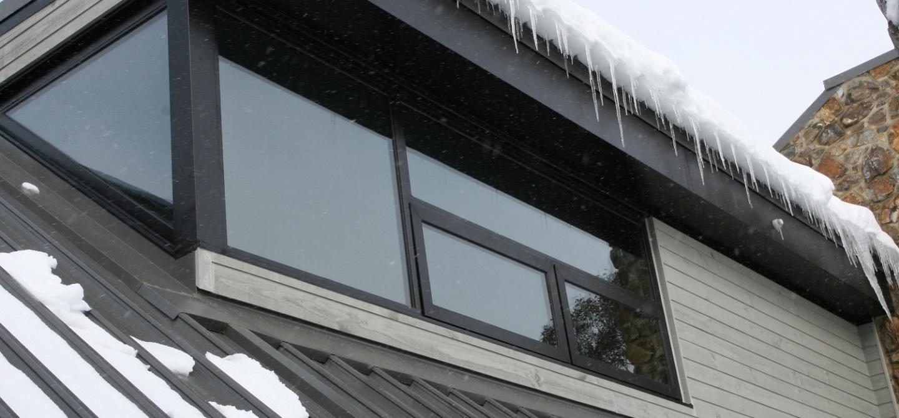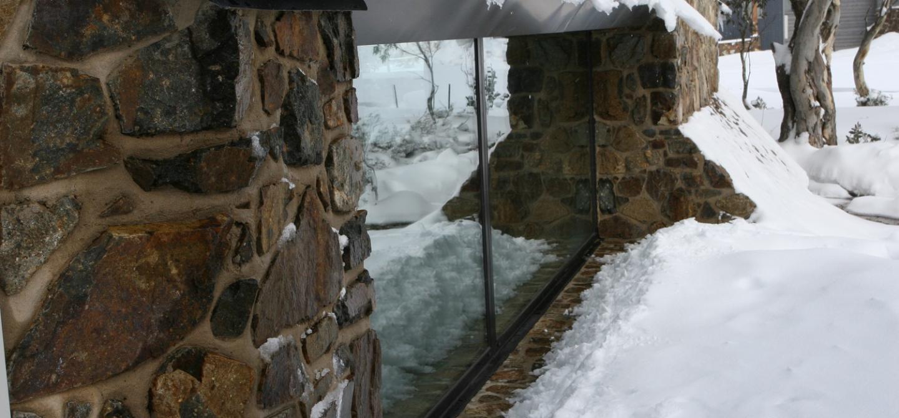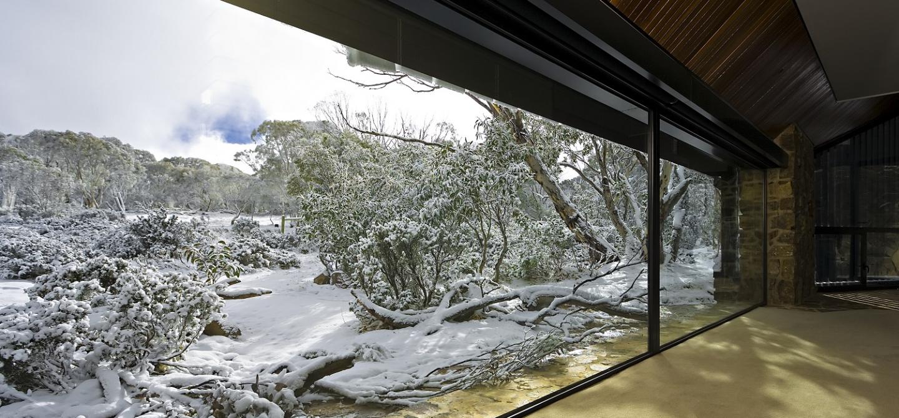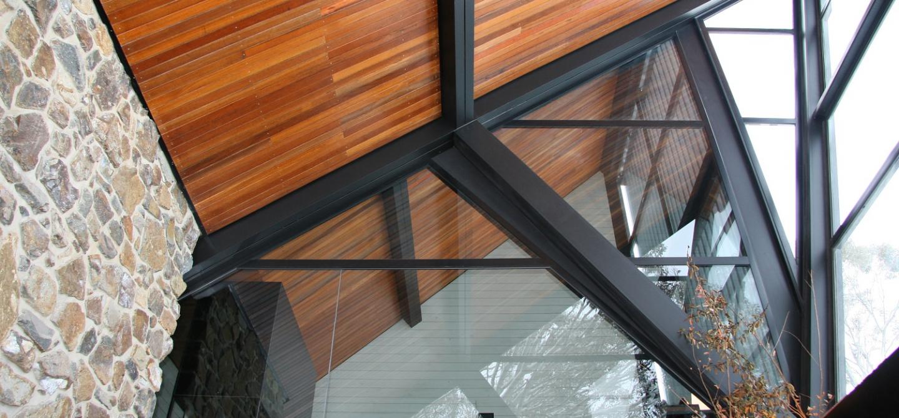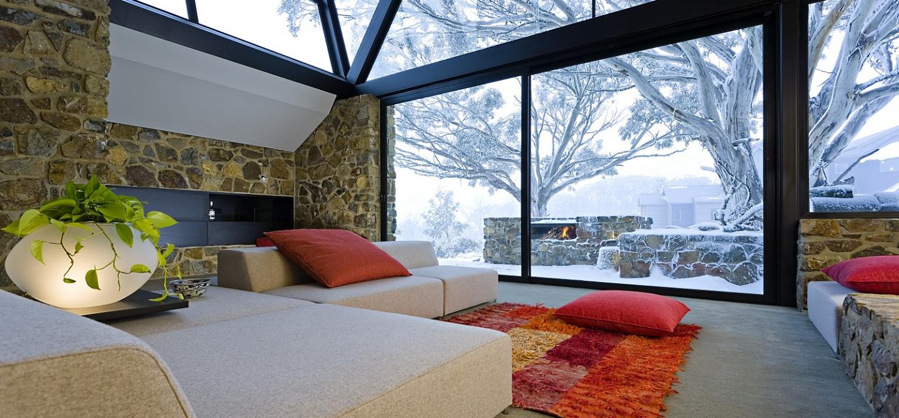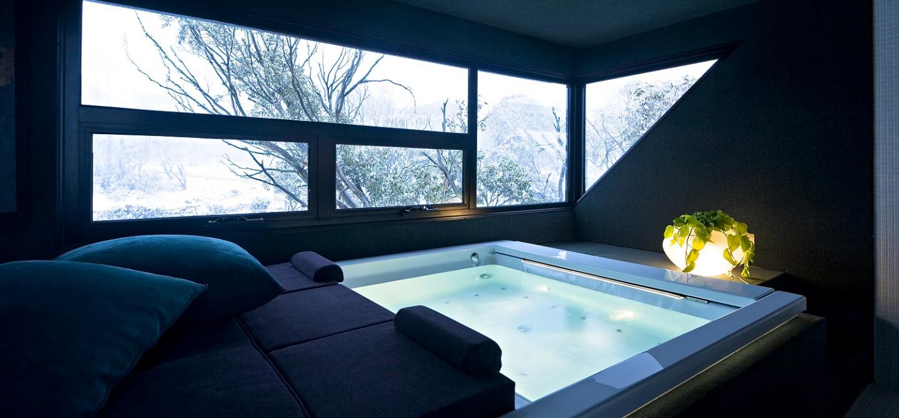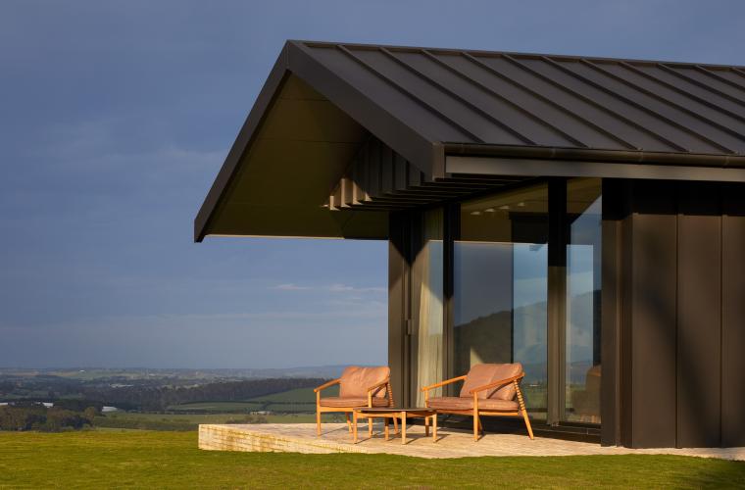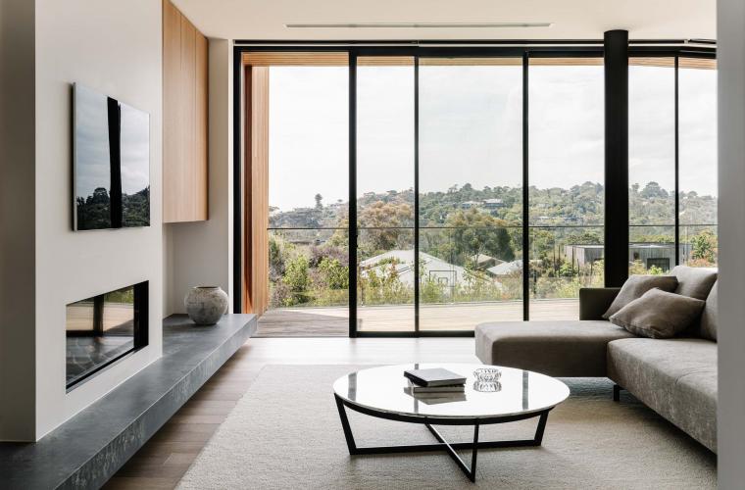Under The Moonlight Project
30th May 2017
Winter has officially arrived and so we are looking back on this 'Under The Moonlight' House located in Dinner Plain, Mount Hotham. Built in 2012 and designed by Giovanni D'Ambrossio, this luxurious snow home is truly a project to remember.
The home has been designed and constructed for a seasonal stay, during both the summer and winter seasons. The homes solid structure is made up of mostly stone, wood and metal materials as well as large fixed double glazed windows. The placement of the large thermally broken picture window frames grant access to wider external views of the beautiful snowy trees and environment. The roof is made out of insulated metal and is ultra functional with any kind of climate. Its brownish colour matches well chromatic shades of natural reserve.
The home is divided into two levels. There are two bedrooms on the second floor. The master bedroom has en suite including a luxurious spa.
Architect: Giovanni D'Ambrossio
Builder: R+R Vanheek Pty Ltd
Fabricator: European Window Co.


