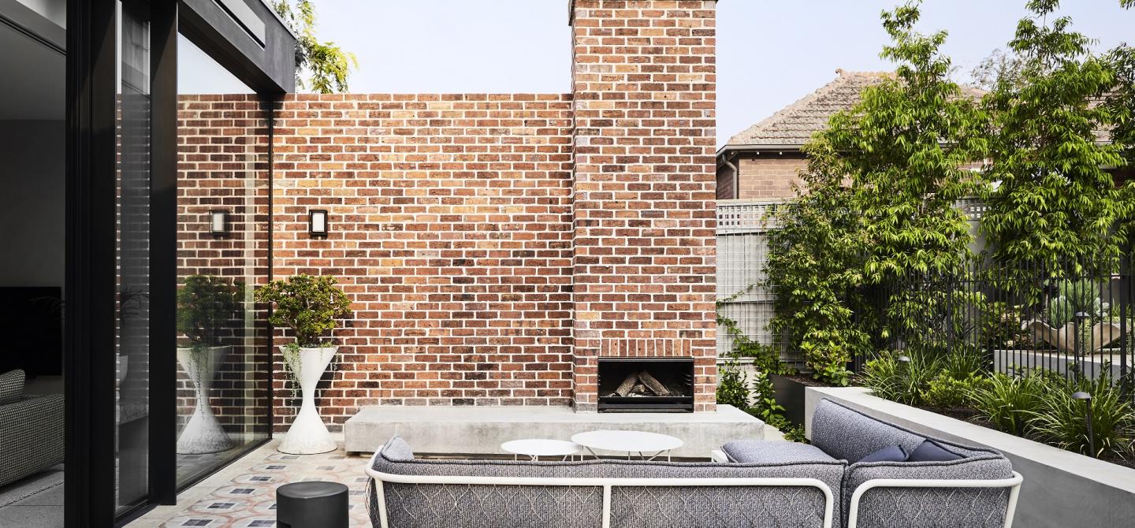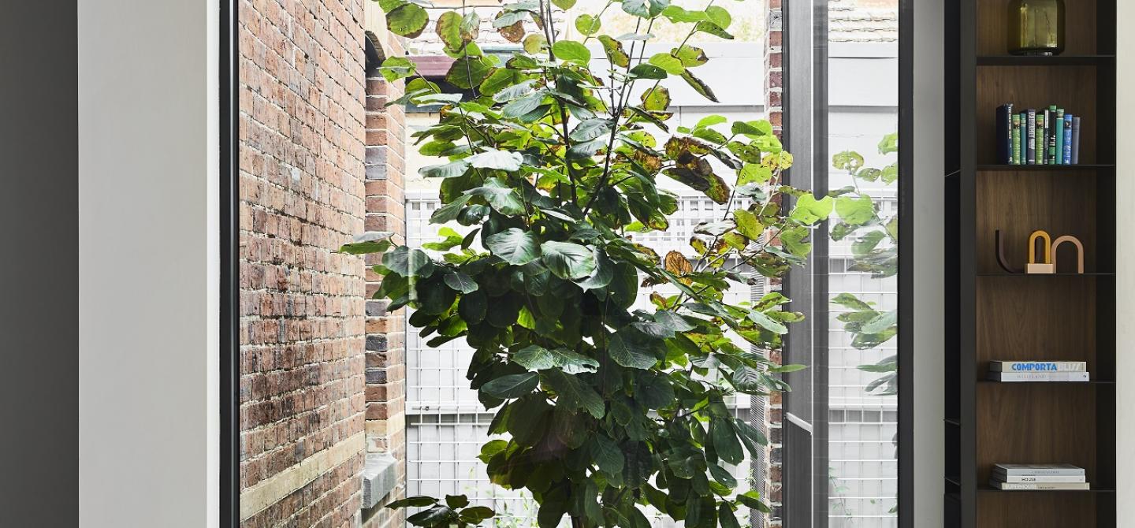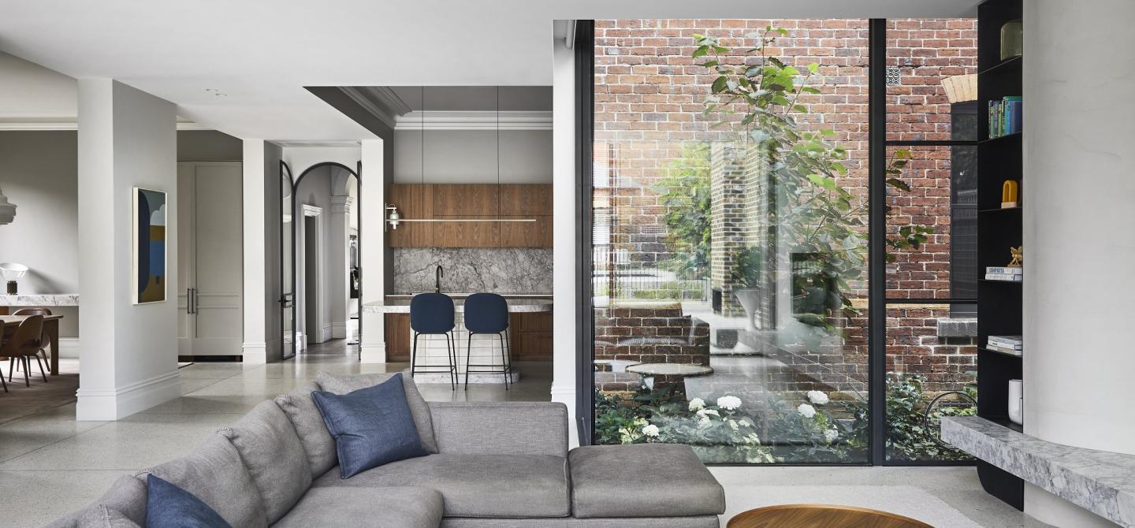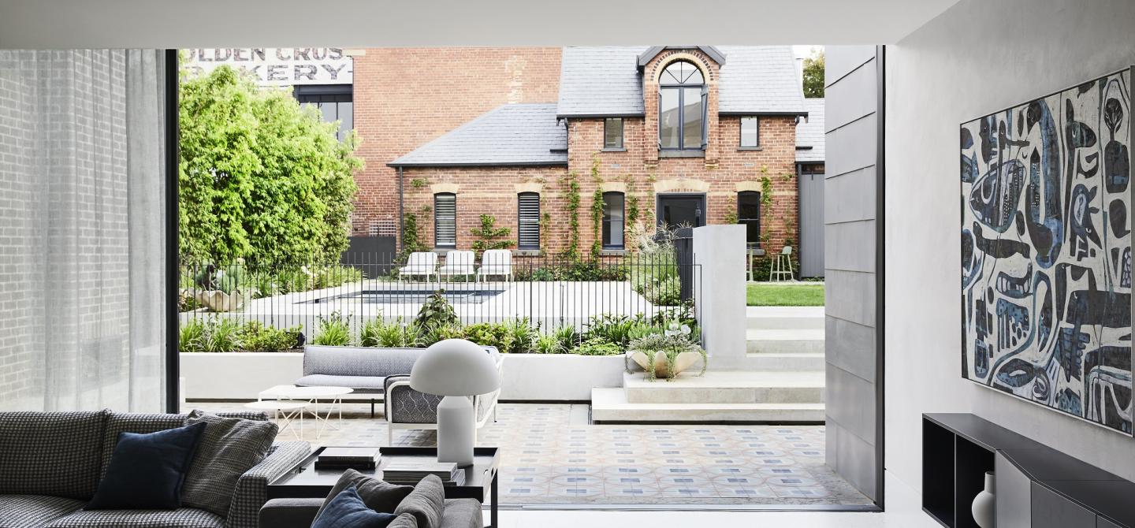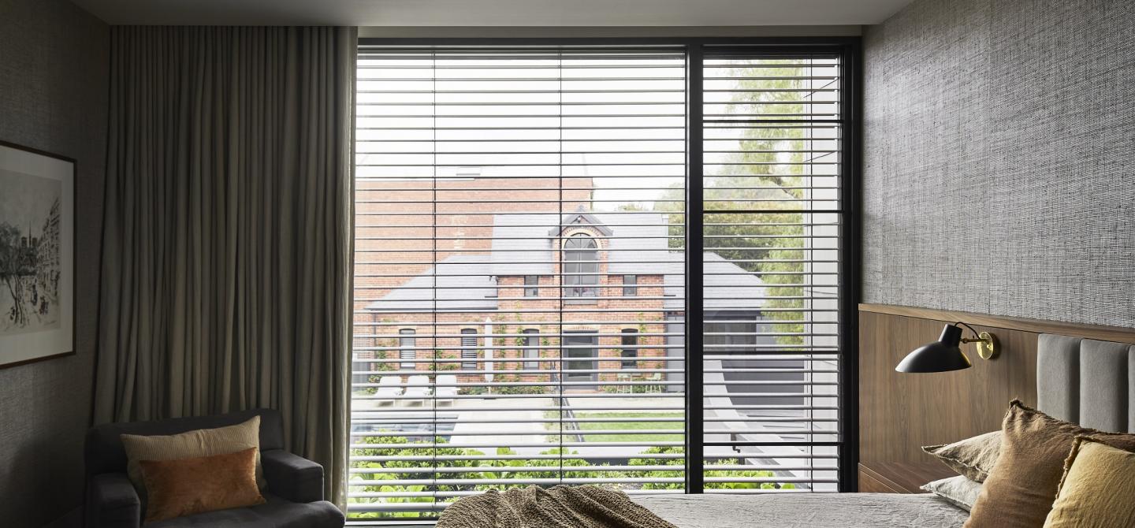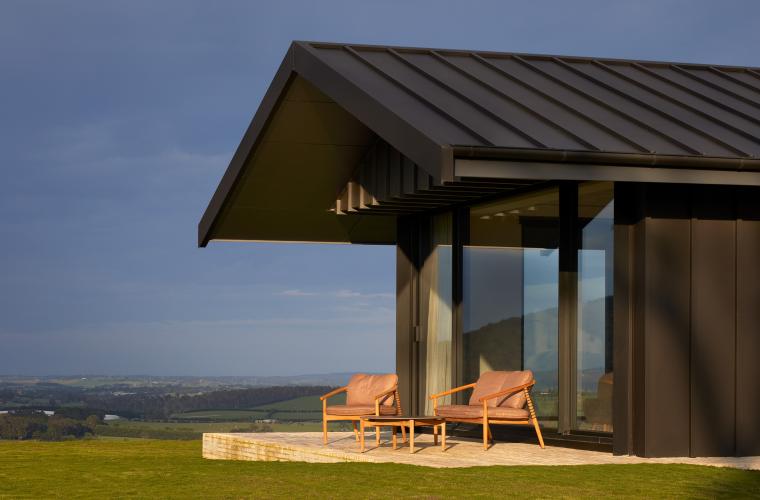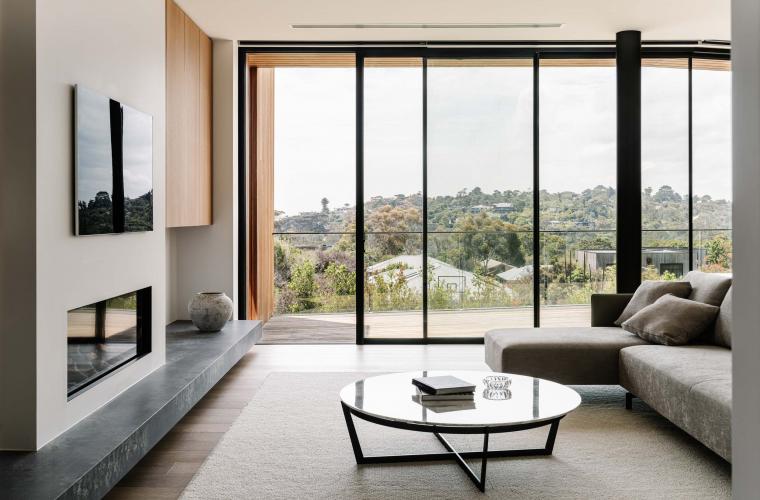Long Croft House
26th May 2020
We are proud to showcase another timeless collaboration with Pleysier Perkins. This modern contemporary home exudes character and warmth through the exploration of many textures and perfect finishes. The combination of colours and materials creates a very inviting and calming environment for this beautiful family home.
A modern composition of 3 elements attached to the rear wall forms the extension of this heritage-protected Victorian mansion. Garden and landscape are paramount features of this property with an impressive connecting courtyard. The additions involve a 6-car basement garage with terraced gardens built over plus the addition of a new kitchen, dining, living and laundry which extend from the old house on the ground floor. Landscape elements continue above with a master bedroom suite extension and adjoining rooftop garden, providing occupants a further link to the outdoor garden elements.
Considering the impressive gardens and views to the rear building, KELLER minimal windows® sliding doors were the perfect solution to seamlessly connect the indoor and outdoor living and entertaining zones. The expansive use of thermally broken minimal frames throughout the new additions deliver stunning green focus points that are enjoyed from key points in the home. Our Thermeco EC85TB (super-thermal) frames make up the rest of the windows, all with double-glazing for extra insulating benefits.






Architect: Pleysier Perkins
Builder: North Building Group
Window Supplier: Thermeco
Window Fabricator: Bellvue Windows
Window System: KELLER minimal windows® & Thermeco
Photographer: Sharyn Cairns



