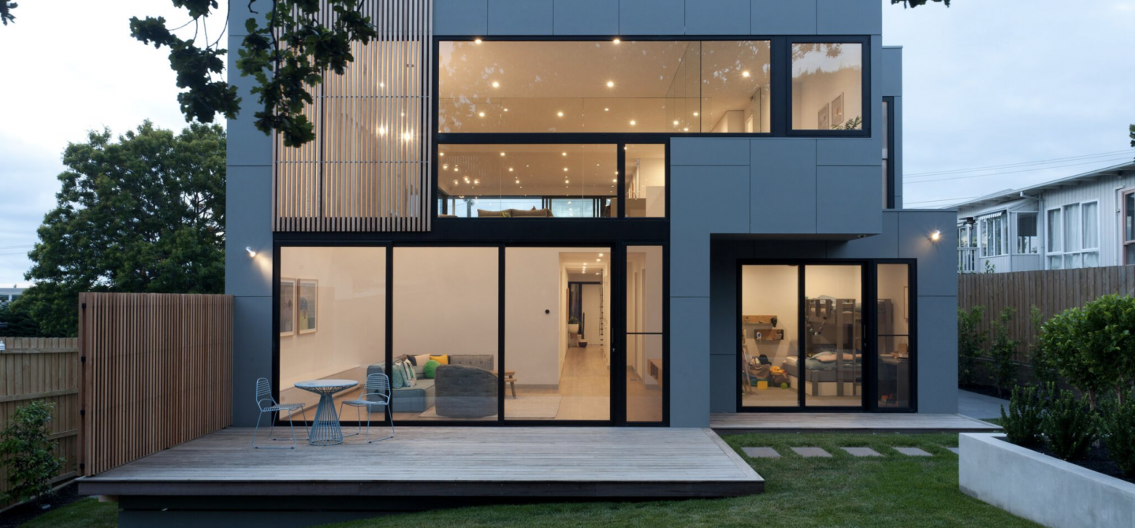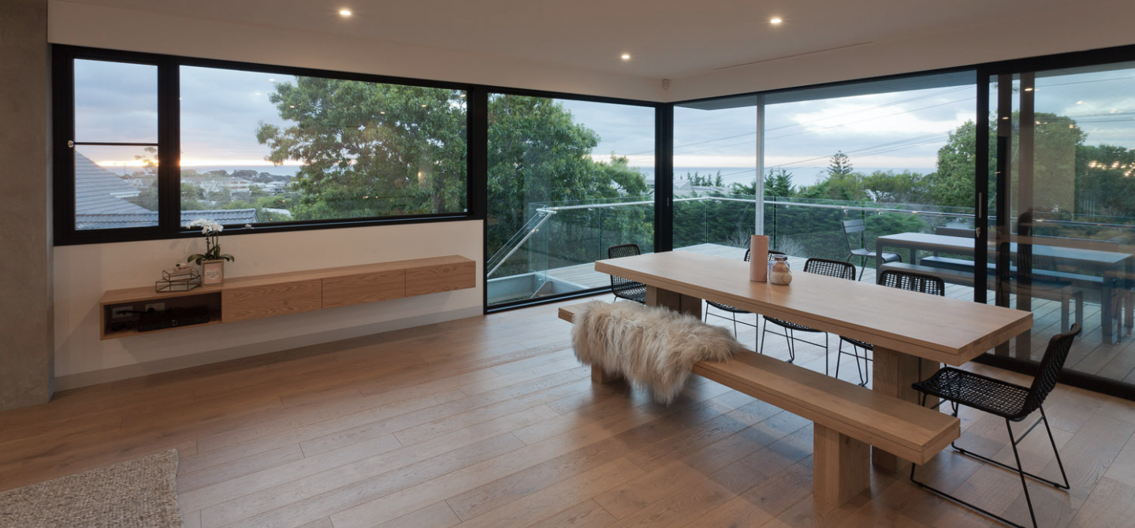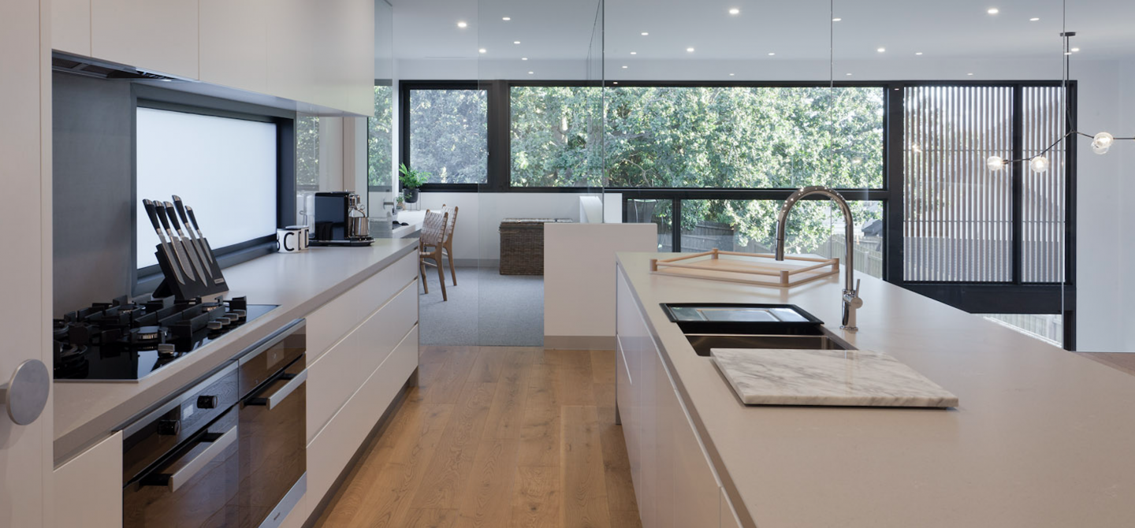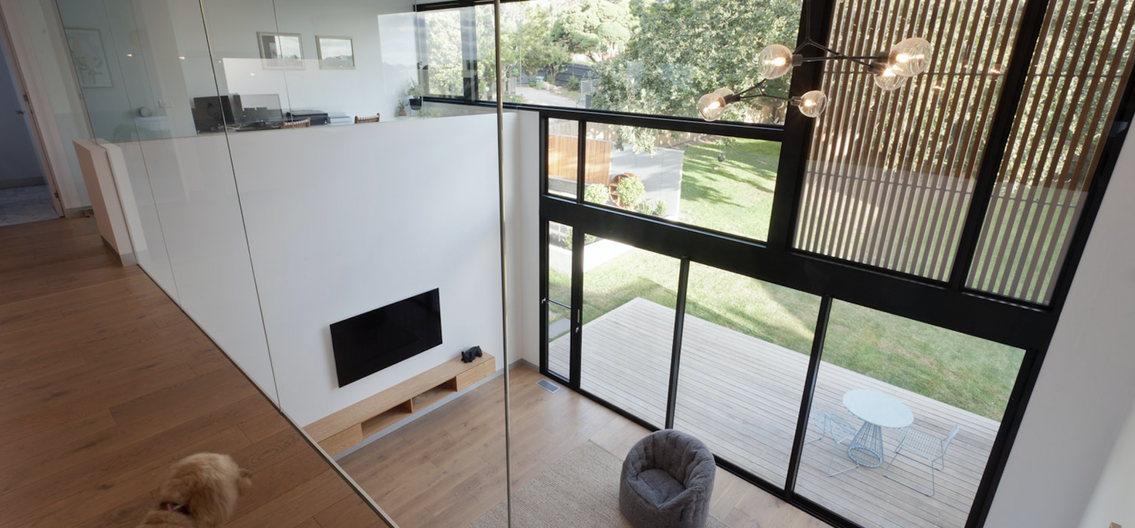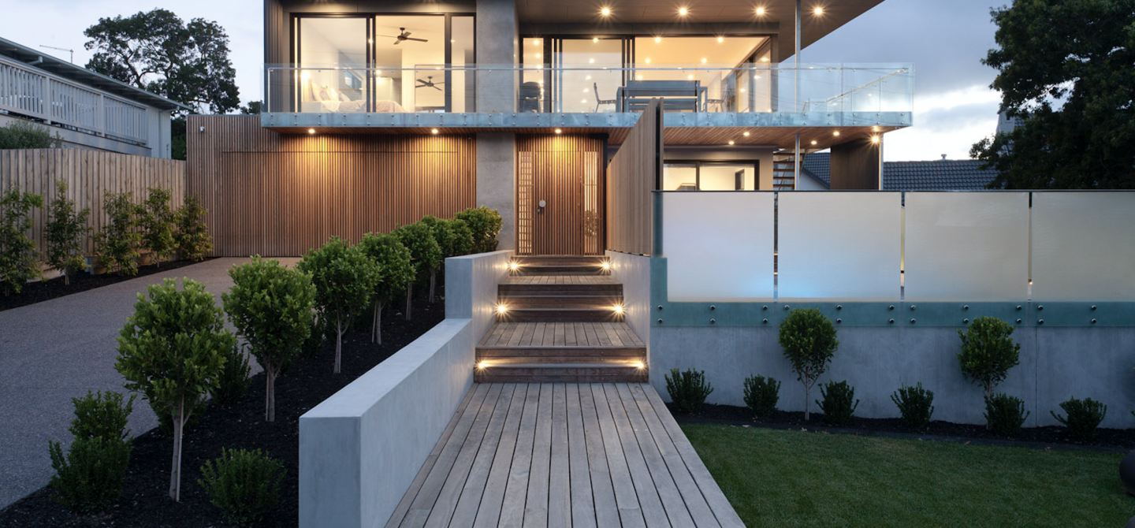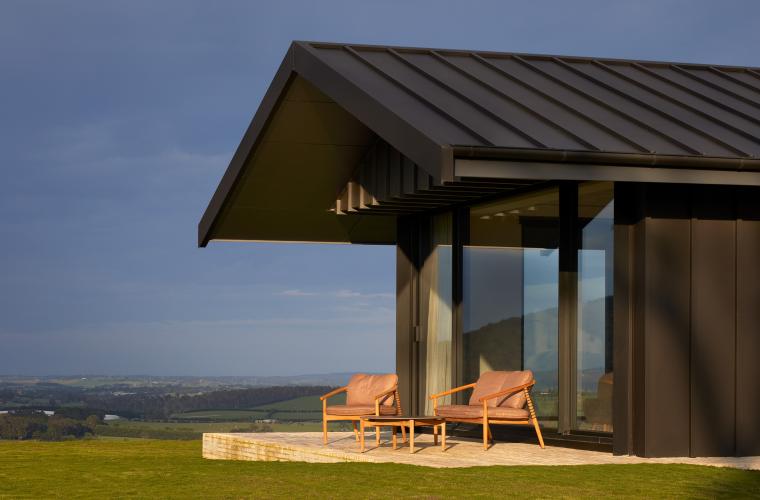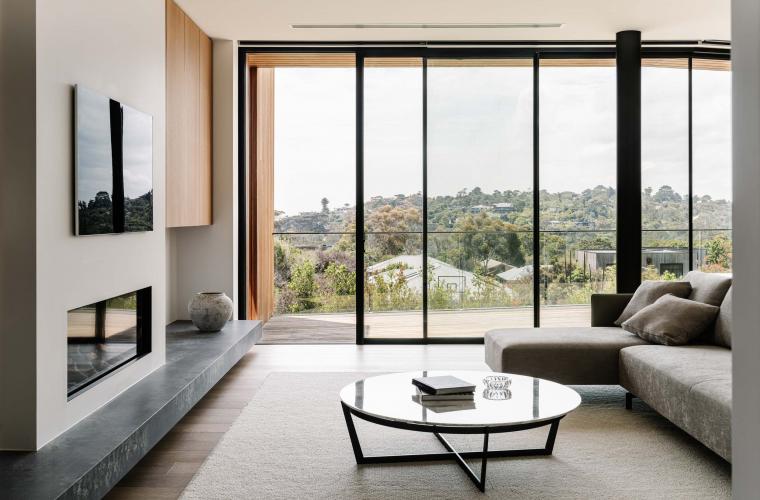BDAV Building Design Awards // WINNER: Morell House
21st September 2018
The 23rd Building Designers Association of Victoria (BDAV) Building Design Award winners have been announced!
Showcasing this year’s leading projects by design professionals, the award winners were announced at the Annual Awards Dinner on Saturday 4 August 2018 at the National Gallery of Victoria. The BDAV annual Building Design Awards acknowledge and encourage excellence in building design and profile the building design profession to the wider community.
Among the winners was Vibe Design Group’s stylish two-level Mornington residence, which took home the Excellence in Use of Glass award for Mornington Peninsula Project. A deck across the street side frontage captures the outlook to the Bay; while to the rear, a large established oak, framed by the extensive glazing and a full height void has become a striking feature.
This year’s awards featured over 30 categories, from single dwelling and multi-residential projects, to interior design, commercial, education, hospitality, heritage conservation, and public buildings. The awards typically place an emphasis on sustainability in building design, with categories including ‘Best Energy Efficient’, ‘Best Environmentally Sustainable’, and a new category: ‘Excellence in the use of Recycled Materials’. 
Making the most of a modest block, Mornington Peninsula
- Minimal and uncluttered for easy family living
- Scandinavian palette lends warmth and style
- Capture of views heroes the natural environment

This stylish two-level residence makes the most of its modest block to provide a young family with space to live and grow. According to Michael O'Sullivan from Vibe Design Group, twenty-five years of creating homes on the Mornington Peninsula has given his company a visible ‘calling card’. Clients often come to Vibe with a block of land and directive‘carte blanche’, instead of prescriptive briefs. This home was no exception, says Michael. Despite these generous briefings, Vibe Design Group always begins the design process with a thorough briefing process, Michael explains. In this home, he discovered the clients wanted a stylish but practical home for their young family, and an environment that allowed them to easily keep an eye on their children.


The block was originally part of a larger property. This subdivided lot was narrow and small in a built up area, but Michael knew that the right design could provide his clients with views from the front of the property across the Bay. To accommodate these desired views and the need for extra floor space on a modest land allotment, Vibe Design Group’s solution was for a two-storey home. This, however, created the challenge of having the main living areas on the first floor (to capture the views) separate from the ground level where the children would be sleeping and playing in the garden and rumpus. To create that desired visibility throughout the home, Michael designed the kitchen and living area in a mezzanine style with floor-to-ceiling glazing to provide sightlines throughout the home.


The resulting house accomplishes two significant views. A deck across the street side frontage captures the outlook to the Bay; to the rear, a large established oak, framed by the extensive glazing and a full height void, has become a striking feature.

DESIGNER: Vibe Design
BUILDER: Icon Synergy
FABRICATOR: European Window Co.
WINDOW SYSTEM: Thermeco
PHOTOGRAPHER: Robert Hamer Photography


