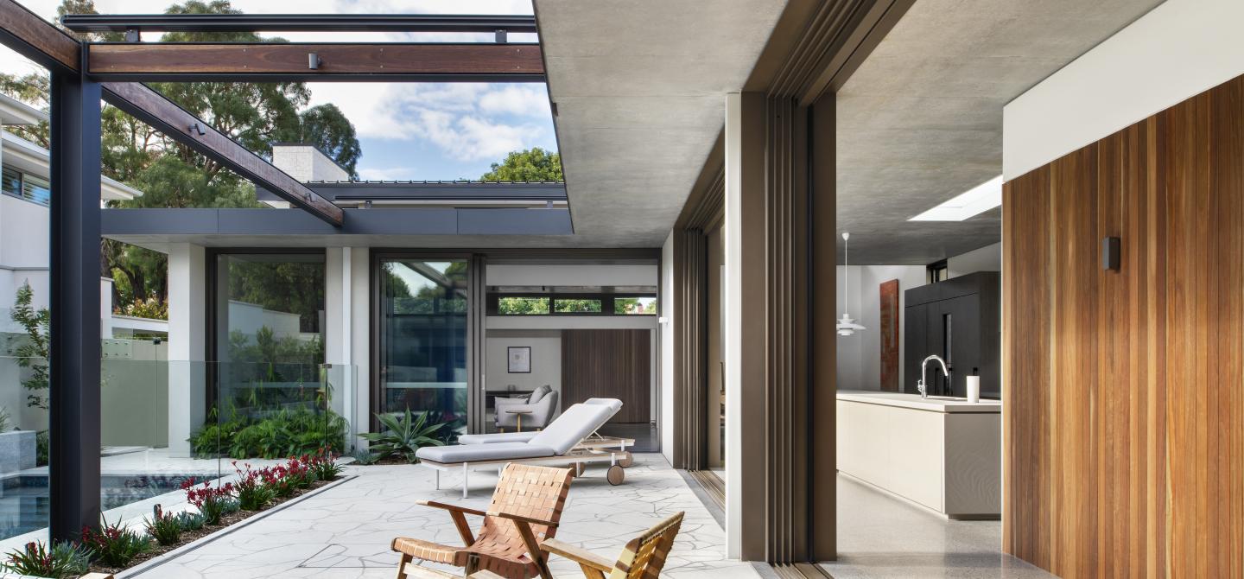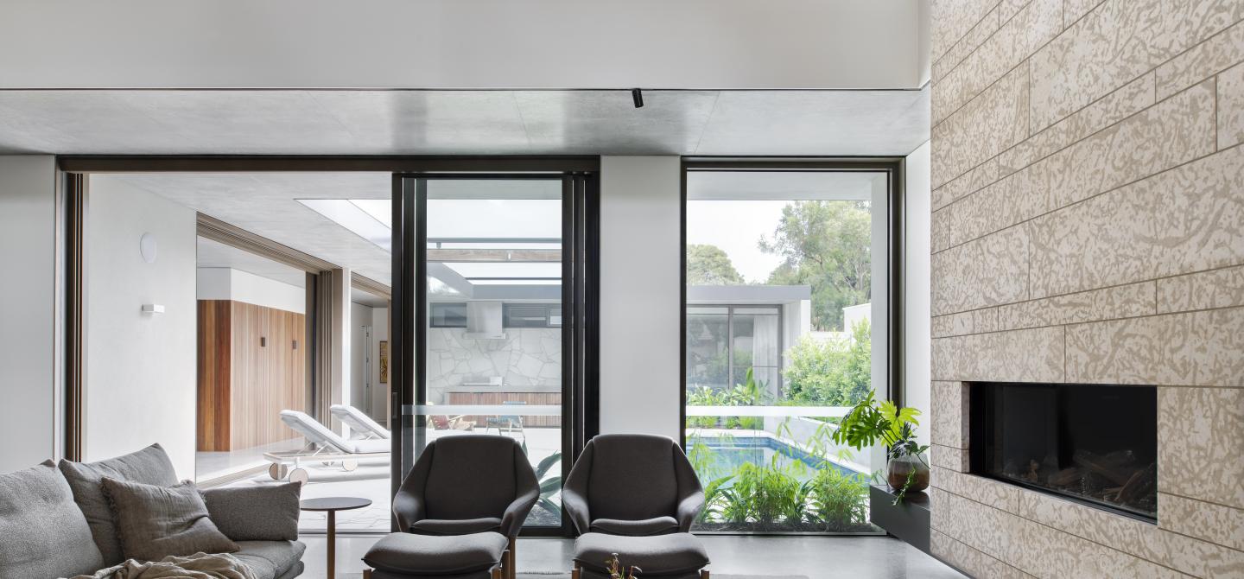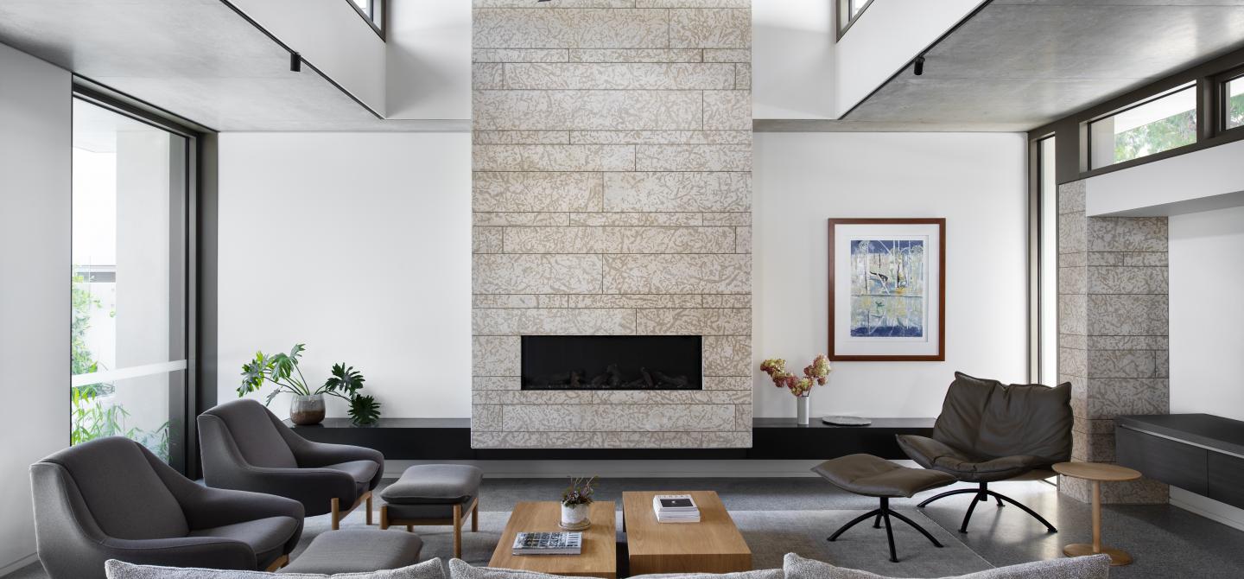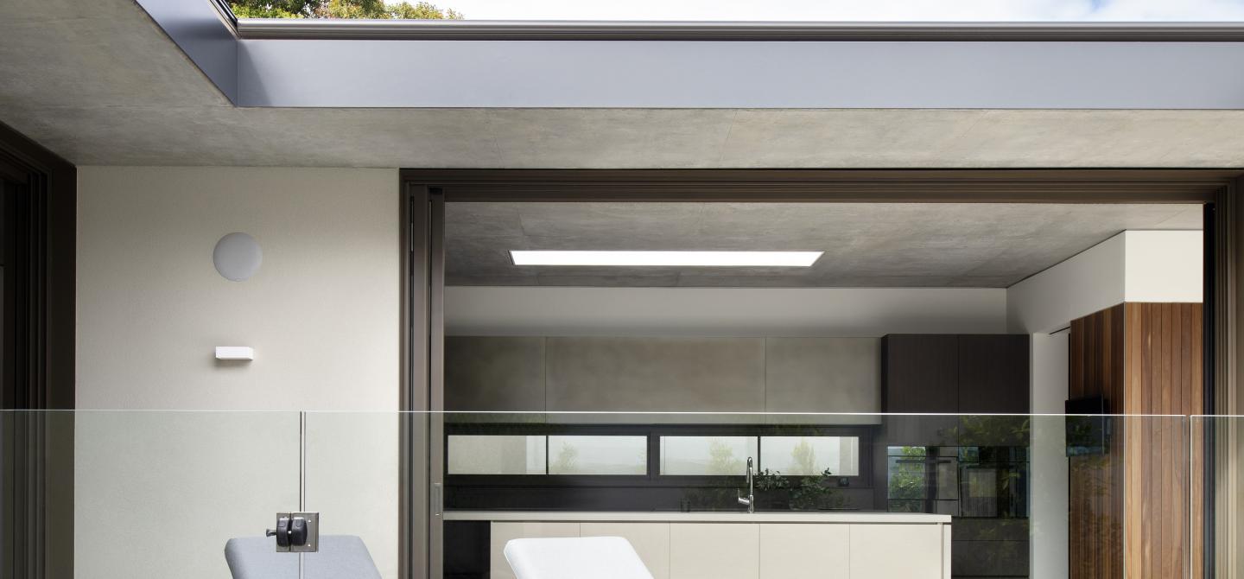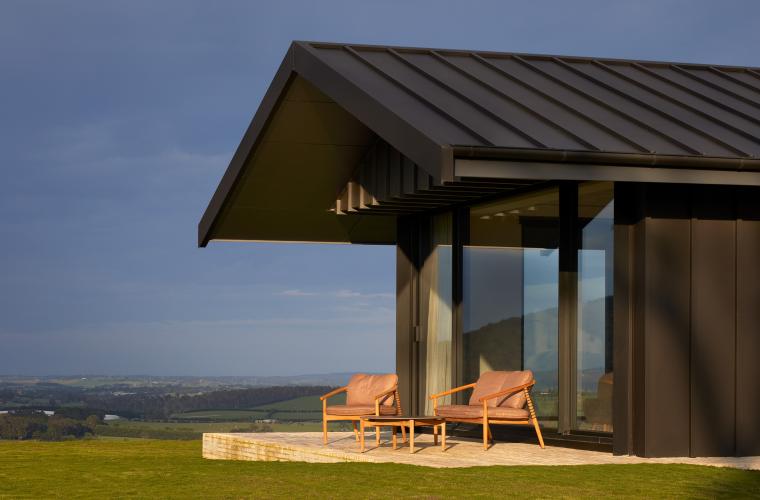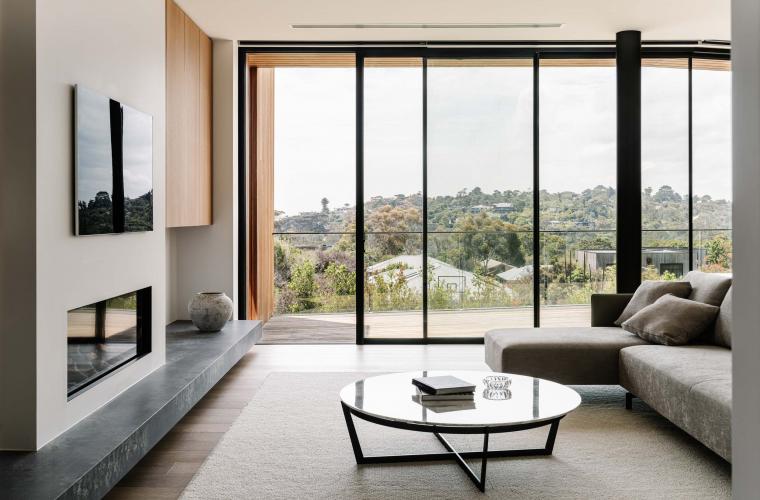Courtyard House
27th July 2021
It's always so exciting when we see any finished project that we have been a part of. Some projects can take years of planning, Design Development, Redesigns and budgeting revisions to find the best solutions for our clients. This Hampton house is the perfect example of a another project that Thermeco is proud to be involved with. Manufactured and installed by our Victorian Licensee Fabricator, Element Windows, this Bayside family home is the perfect fusion of practicality and resort living.
The family homes central focus is the calming and tranquil courtyard and pool zone. The home effortlessly wraps around the sheltered outdoor entertaining zones making ensuring you remain connected no matter where you are within the various internal living spaces. The large window and door configuration accentuate this connectivity, enhancing the lived experience without compromising one their performance nor the comfort of use.
Thermeco's thermally broken systems (EC85TB and EC95TB) were used throughout this project to allow an abundance of natural light and views of this hidden oasis. These thermally broken frames quietly work hard to insulate the home through the harsh Australian seasons, making for a more comfortable living habitat while reducing the homes running cost and ultimately, their impact on the environment.
The E95TB sliding doors surrounding the courtyard can all be stacked and neatly tucked into a wall cavity, making for well-connected indoor and outdoor living and entertaining spaces for the family to enjoy.




Architect: Baenziger Coles
Builder: Belair Builders
Fabricator: Element Windows
System: Thermeco
Photographer: Nicole England


