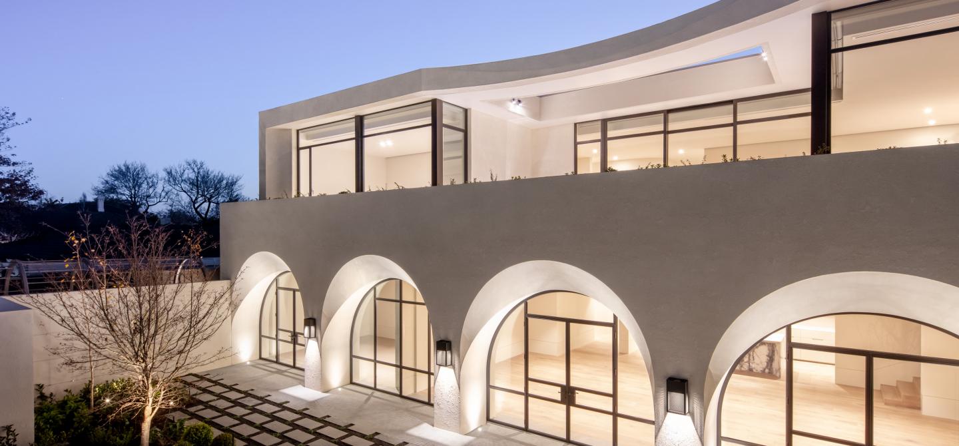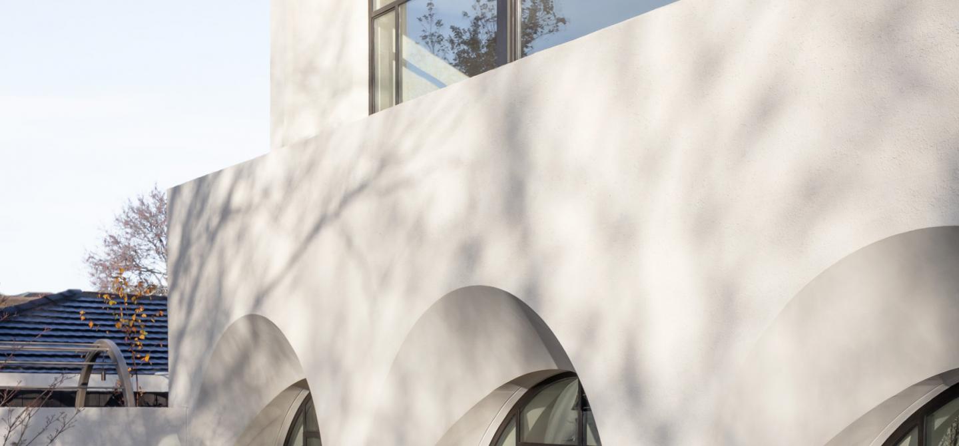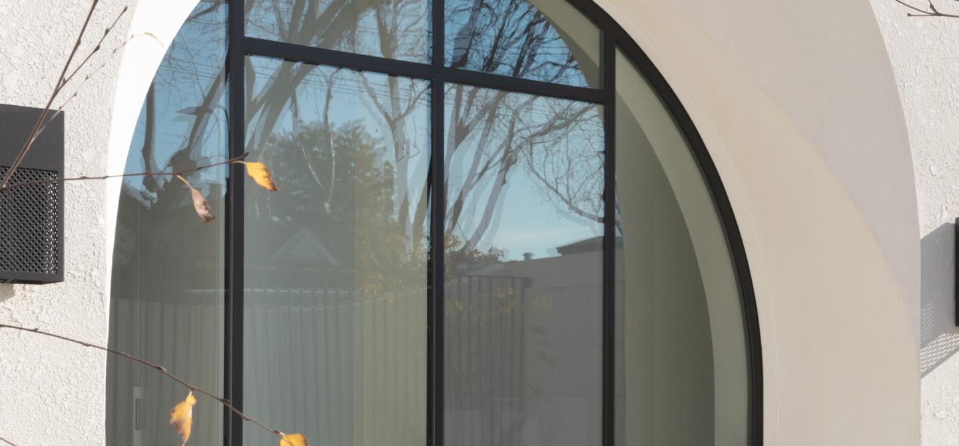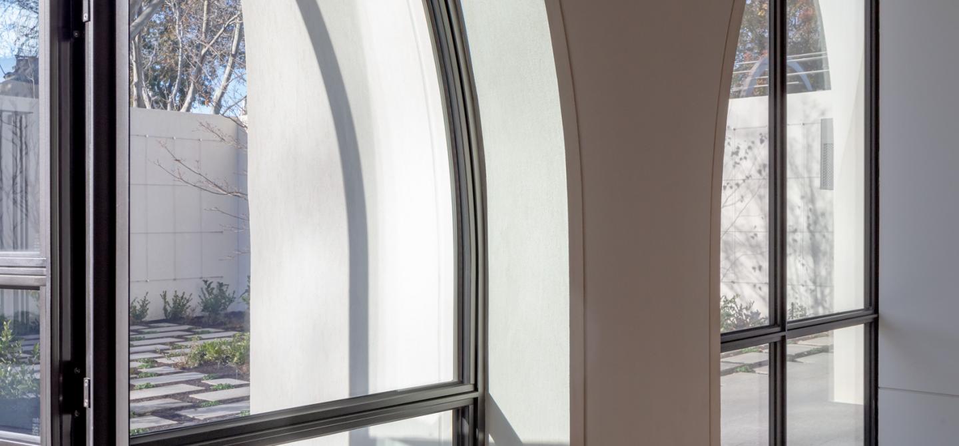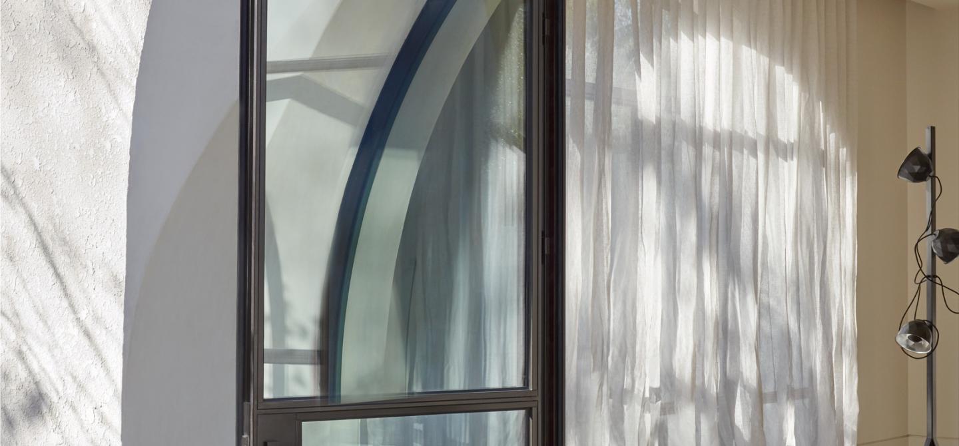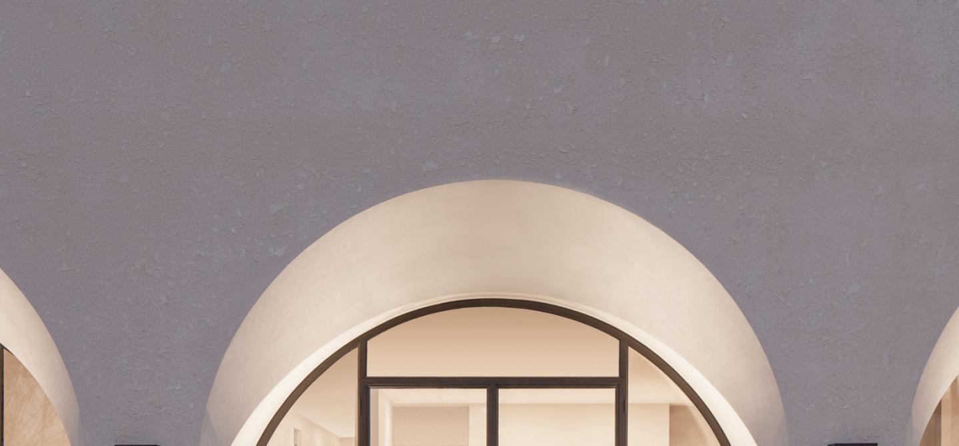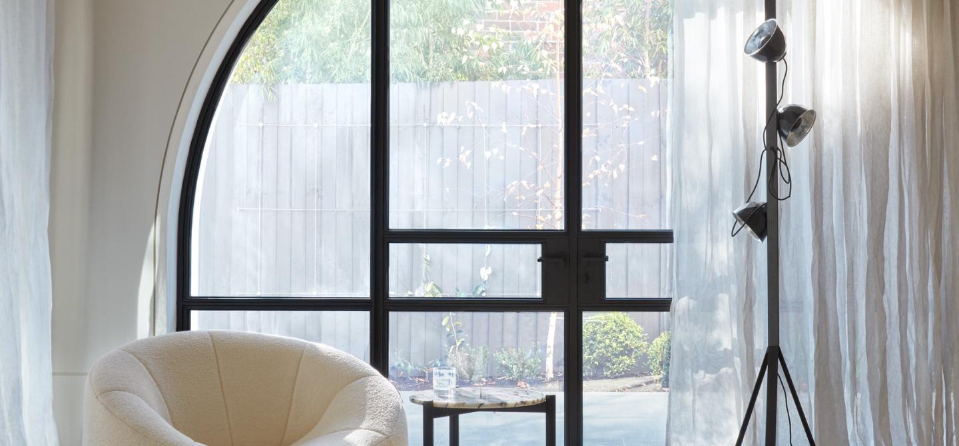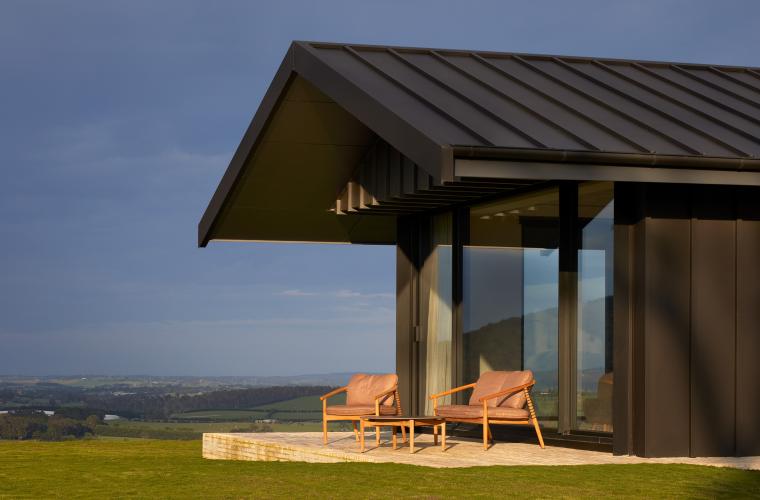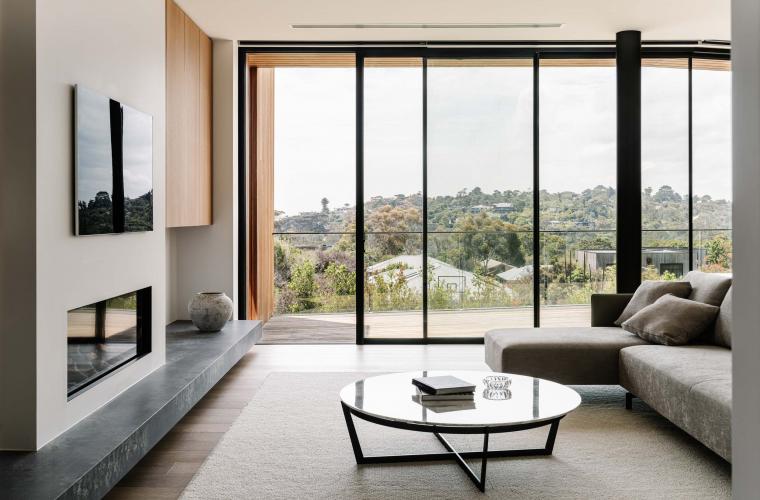Huntingtower Rd // TLP
10th June 2021
Words By The Local Project https://thelocalproject.com.au/articles/huntingtower-road
Inspired by the idea of creating an enduring grace, the impassioned team behind Huntingtower Road conjures an elevated lived condition for its residents in Melbourne’s east. Jolson combines discretion and classical proportions in proposing a series of elite residences that are both highly curated and refined.
As an expression of time-enduring residential architecture, Huntingtower Road is imagined as an injection of grace into its heritage rich milieu of Armadale. In Melbourne’s inner east, the medium-density residences are conceived in collaboration with developers Orchard Piper as elevated and classically proportioned exemplars of considered design. In response to the surrounding setting of generous homes on equally generous allotments, the building sits set back from the street, creating a formal entry forecourt, emphasising a street presence and allowing a sense of relief from the bounding edges of the site. Over two levels, the select residences have been carefully conjured to sit behind a sculptural colonnade form that fronts the property. Jolson combines a highly refined approach with considered detail to ensure a continued relevance is embedded into the homes, resulting in the use of honest and expressive quality materiality and textures.

Built by Flux Construction, a close collaboration of curated outdoor rooms by Myles Baldwin Design sets the tone to the development as a considered and polished series of homes. The selection of mature and European influenced plantings references a classical formality that is then carried into the architectural and interior response. The interconnection between inside and out is emphasised by these large and expressive curved elements that frame the landscaped elements and encourage the dissolving of the traditional building envelope as the boundary of the home. A series of Italian sensibilities sees the use of bronze steel window frames offer a crisp edge to the organic and textured archways, a softening portal that encourages an outdoor-focused lifestyle.
The same softened warmth is carried internally, bringing each gesture within Huntingtower Road together under the same guise. Through a muted and neutral palette, each texture and finish are both complementary and enhance a matched sense of expanse internally. Plentiful spatial proportions match the exterior opulence and the use of long spanning geometries in the imagined custom joinery and integrated elements further enhances the sense of considered cohesion. The use of premium and heightened finishes ensures the everyday engagement with the home is a reminder of its elevation as an enduring home.





To view full article CLICK HERE
Architect: Jolson
Builder: Flux Construction
Fabricator: European Window Co.
System: Secco Steel
Supplier: Thermeco
Photographer: Tom Hutton


