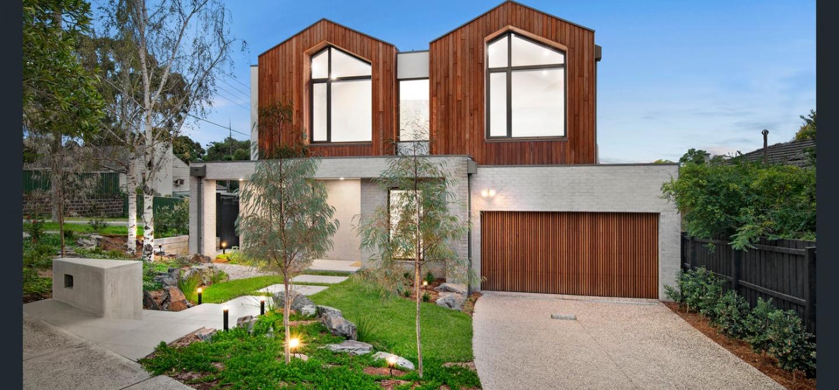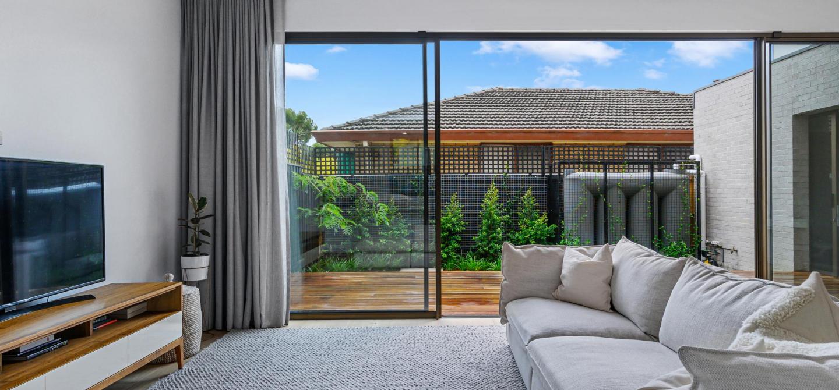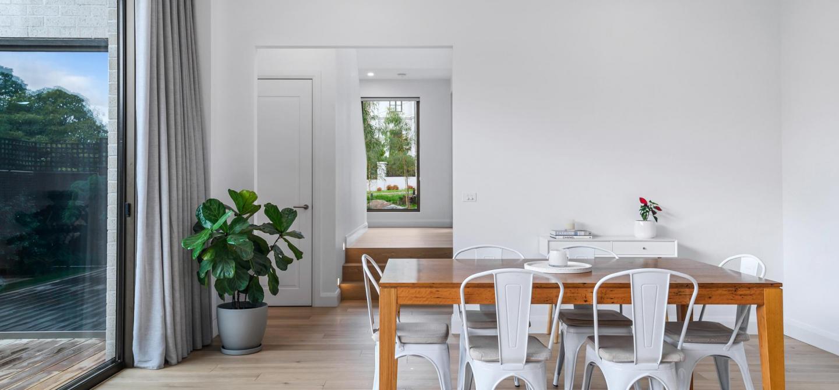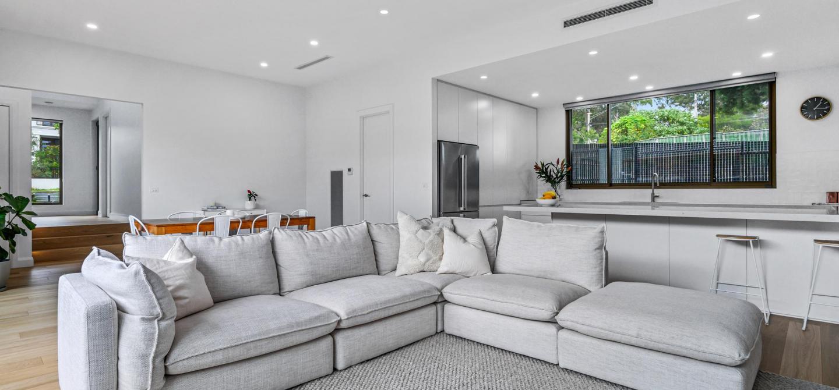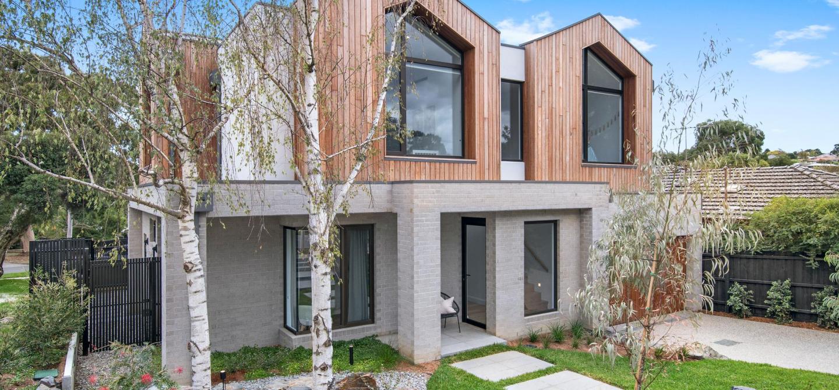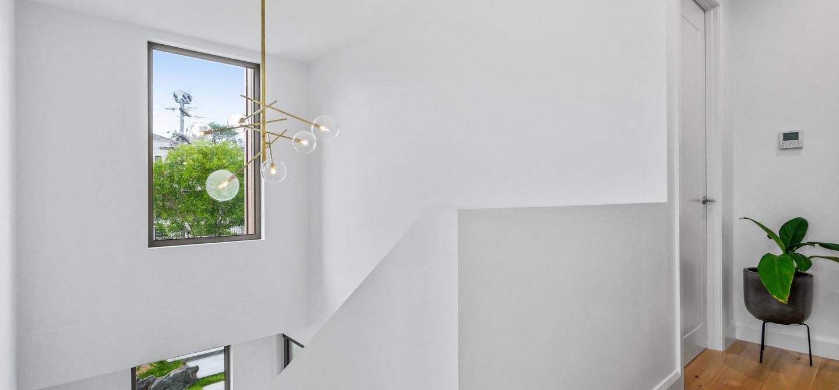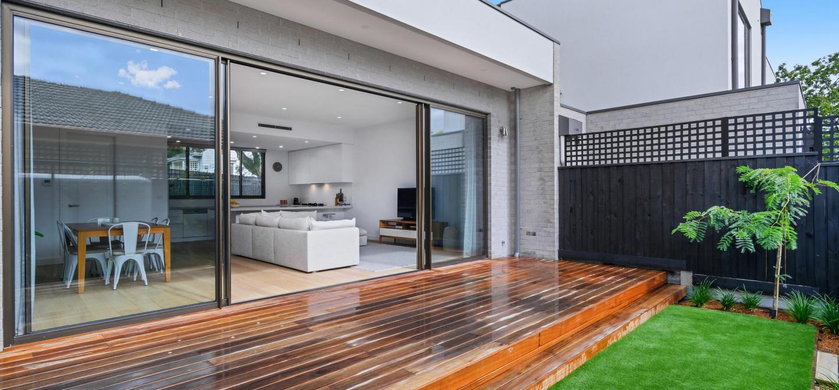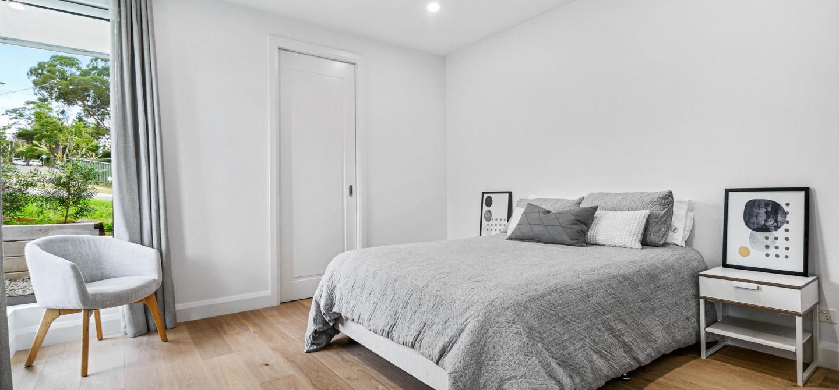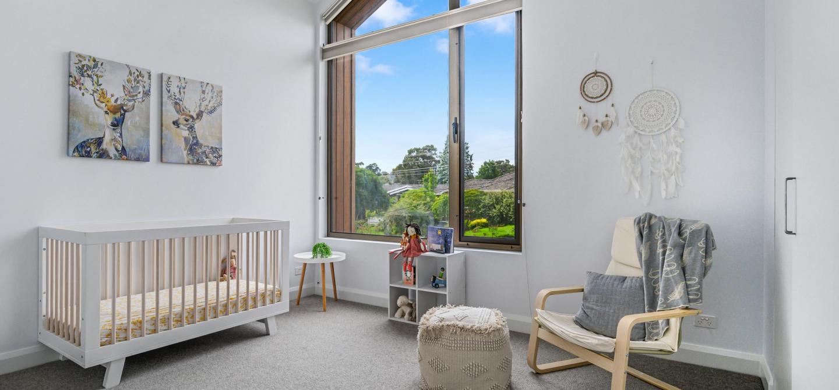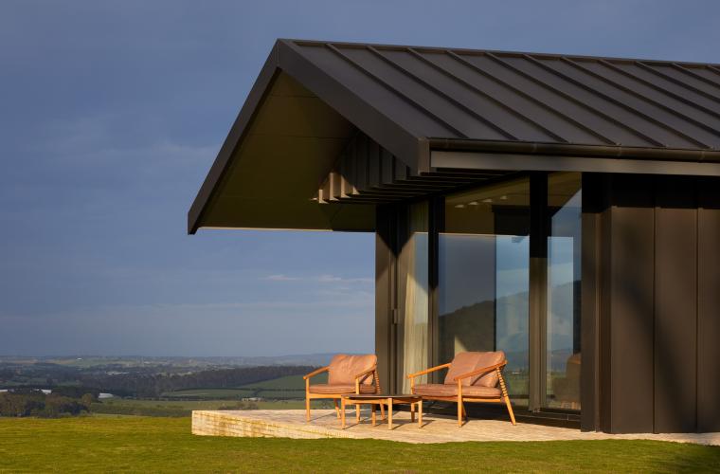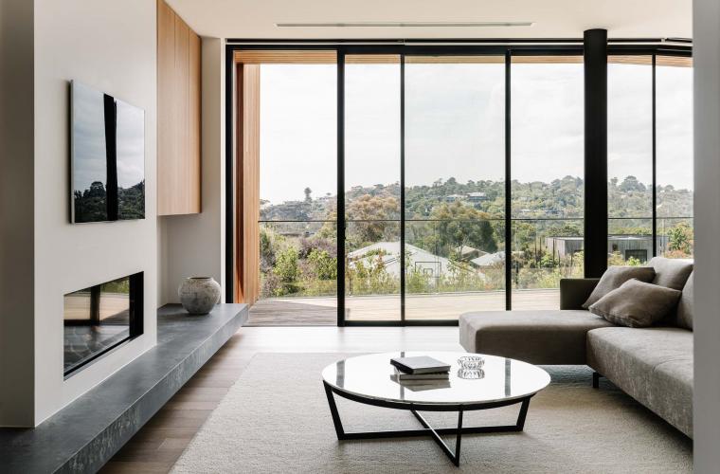Mount Waverley Project
20th April 2022
Immersed in greenery and situated behind the pristine Riversdale Golf Course, this ultra-lux home makes a big first impression for all those who pass by.
The hardwood timber cladded pitched roof and oversized gable windows really sets the standard and mood of the entire home. With design and quality at the forefront, this 4 bedroom home leaves nothing behind as every little detail has been considered. Calming landscaping, oak timber flooring, city views, stone bench tops, spacious areas and a tranquil courtyard with nothing but beautiful leafy trees to admire.
One of the biggest (and obvious) features is the elaborate and architectural windows and doors. Each window and door have been carefully contemplated to maximise views, connect spaces and create a sense of luxury whilst remaining practical, low maintenance and sustainable. The raked windows in the 2 bedrooms and second living area allow natural light and vistas to burst inside and light up the grand space with the peak of the ceilings at 4m high.
Entertaining is easy in this home with the kitchen, living and courtyard effortlessly connected. The Thermeco Slimline sliding door at 3m high and 7m wide, creates a large and harmonious opening. Although the sliding door is a generous size, the minimal frame, glass size and elegant design makes this door helpful in connecting the inside to outside and is flawlessly blended into the architecture.
All the windows and doors are thermally broken and double-glazed contributing to an environmentally friendly and sustainable living environment. Such an admirable project with the quality of the architecture and materials to be truly acknowledged.






VIEW VIDEO HERE: https://vimeo.com/698053065
Design: Damian Orlando Design (DOD)
Builder: Cosatt Building Group
Fabricator: European Window Co.
Systems: Thermeco
Photography: Scandipik


