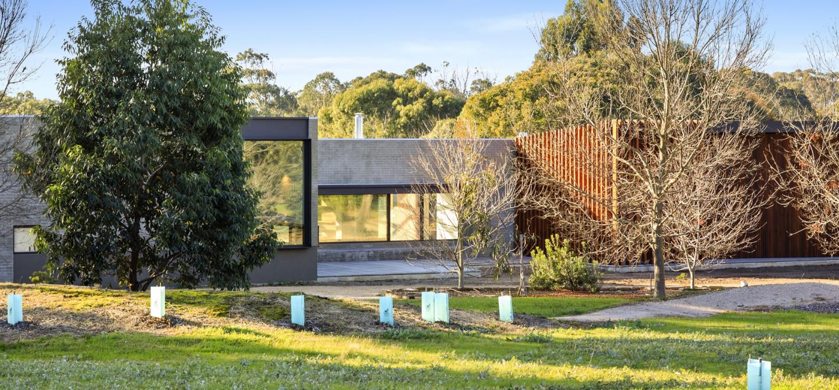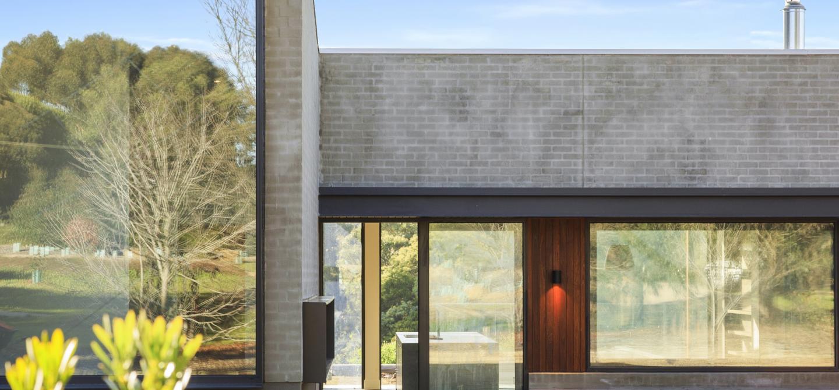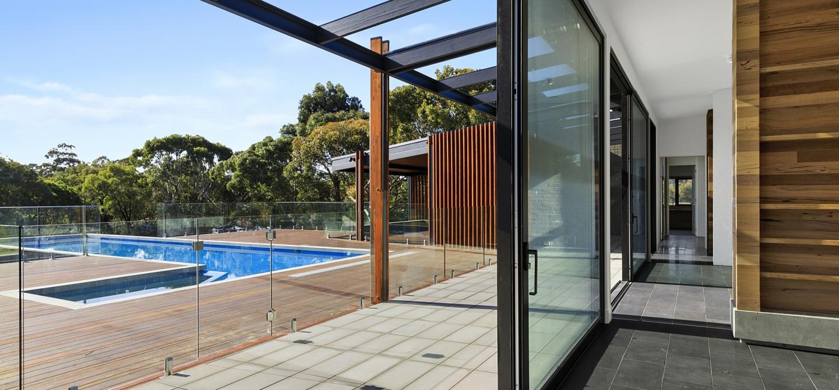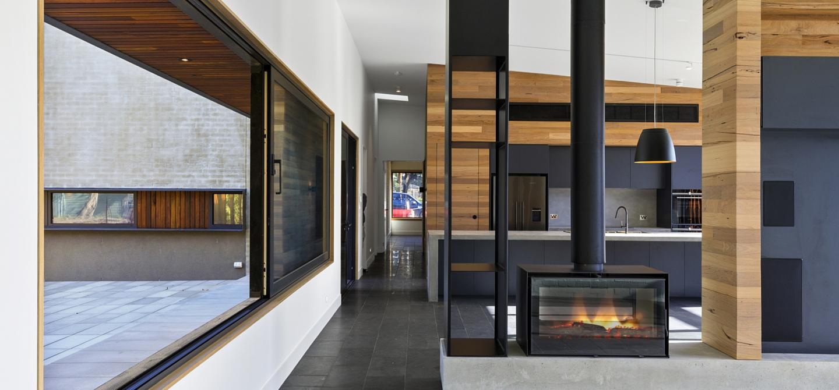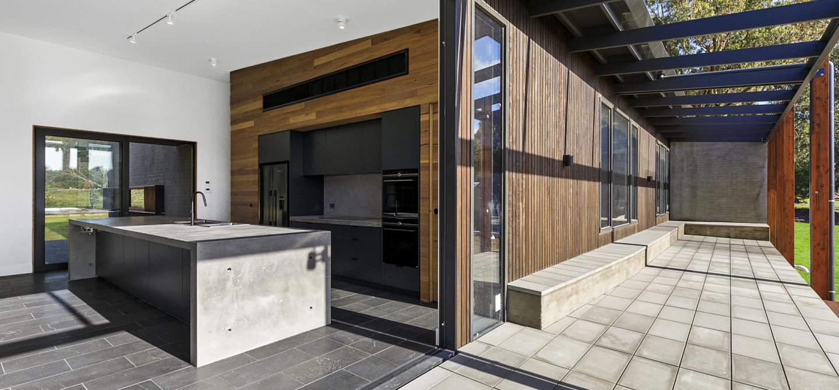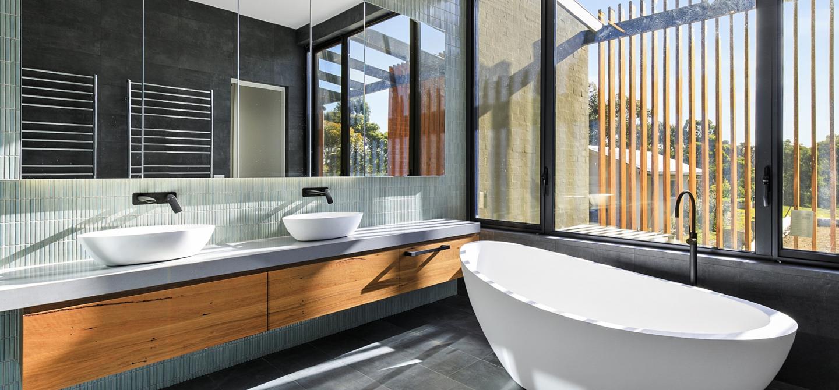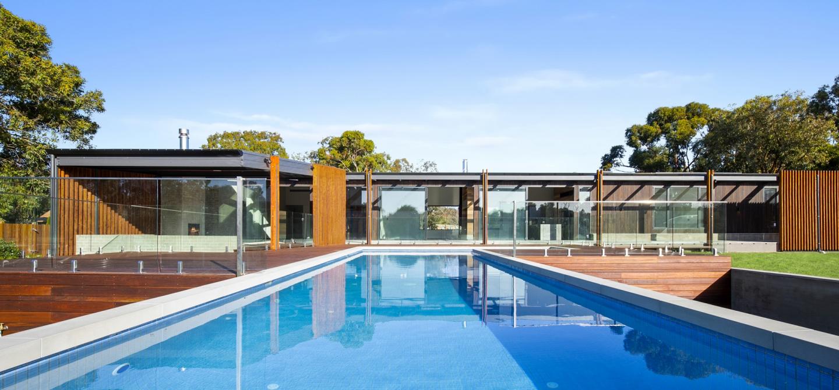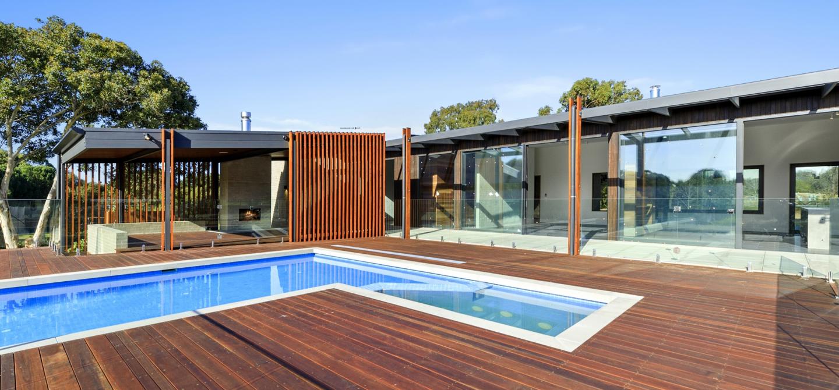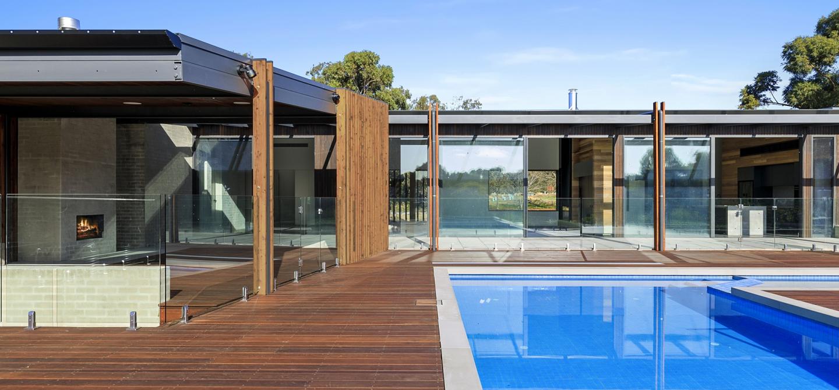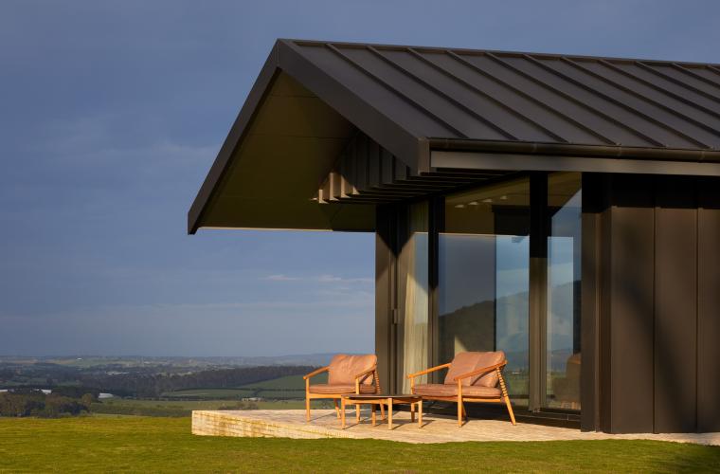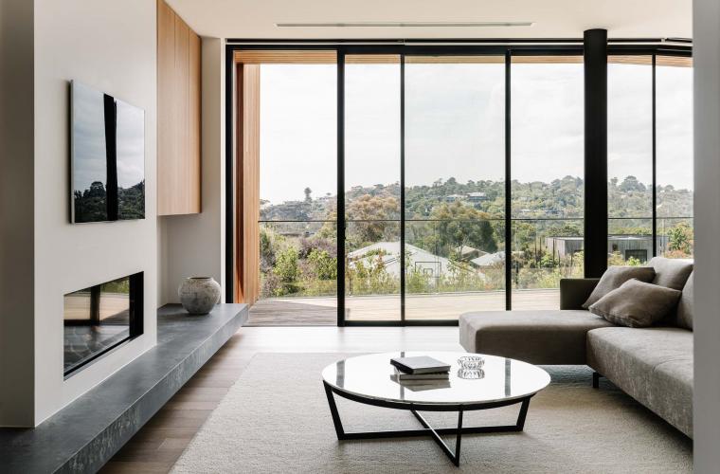Surf Coast House
15th June 2021
This new 8 star rated energy efficient family home on the Australian Surf Coast was built on four acres for a young active family.
The home stretches out across a revegetated native landscape to capture north sun and long views across an existing pool to the creek beyond. The house is entered along a long driveway between mature trees and newer indigenous planting that will mature over time.
The building is oriented east to west, maximizing access to northern light and orienting the main living areas to look across luxurious private outdoor entertaining areas including a large north lawn, pool and covered outdoor living area with a fireplace and outdoor cooking. The building captures abundant northern light and garden views with the glazing maximising the sense of connection to the native garden. The three-meter-high north thermally broken sliding doors needed to allow for easy access between internal and external living areas and the large glazed sliding doors allow a seamless connection along the length of the building.

The southern, street façade is more protective and high rendered walls provide a sense of arrival and privacy to the entry. The central southern courtyard however opens the house up to a large southern garden and bike track creating the opportunity for views through the centre of the house allowing the site to be read as a whole, the house unifying the north and south gardens. Windows to the south of the living area are thermally broken and triple glazed opening up views whilst minimizing heat loss.
The house is zoned with the parents enjoying a large western retreat. The children take over the eastern end of the property including a long art and craft space onto which all the bedroom open.
The main living areas are centralized and allow for natural ventilation through the adoption of the single room width. Appropriate north shading and highly specified glazing allow the building to enjoy a large degree of openness whilst controlling solar gain.
Indoor outdoor living was at the heart of this house and the large glass sections allow the owners to live within the landscape whilst being protected within their own cocoon.
High performance windows were key to the ideal of passive heating, with north facing glass located adjacent to high thermal mass walls and floors to ensure that the need for heating was reduced.
The house is a sanctuary for this family.




Architect: Baker Drofenik Architects
Fabricator: Red Crab Windows
System: Thermeco
Photographer: Black & White Real Estate Marketing


