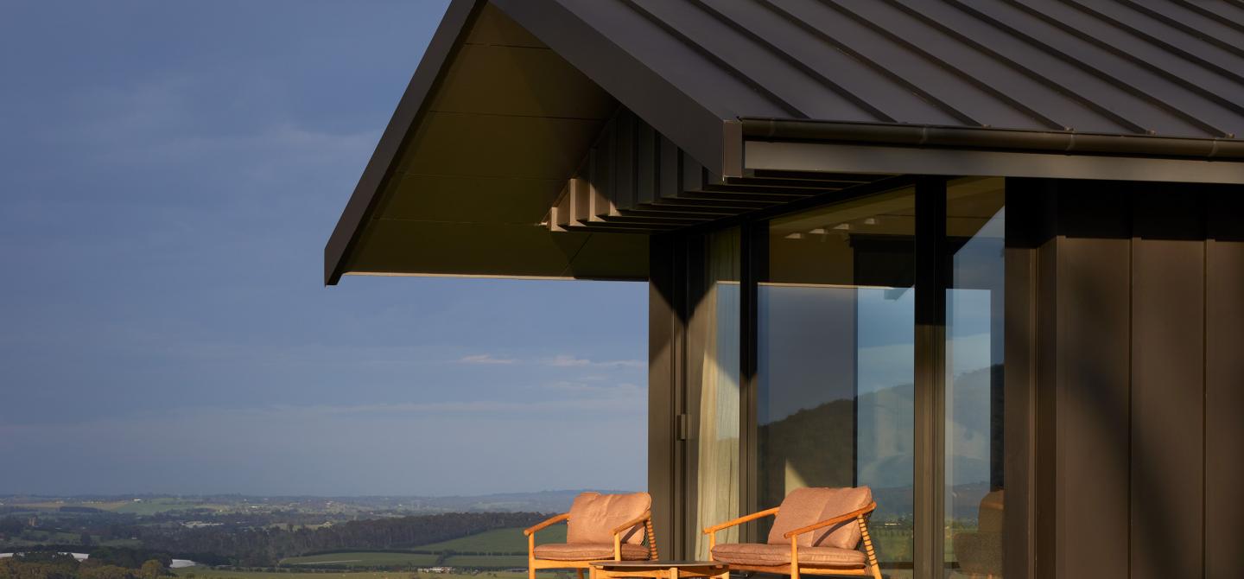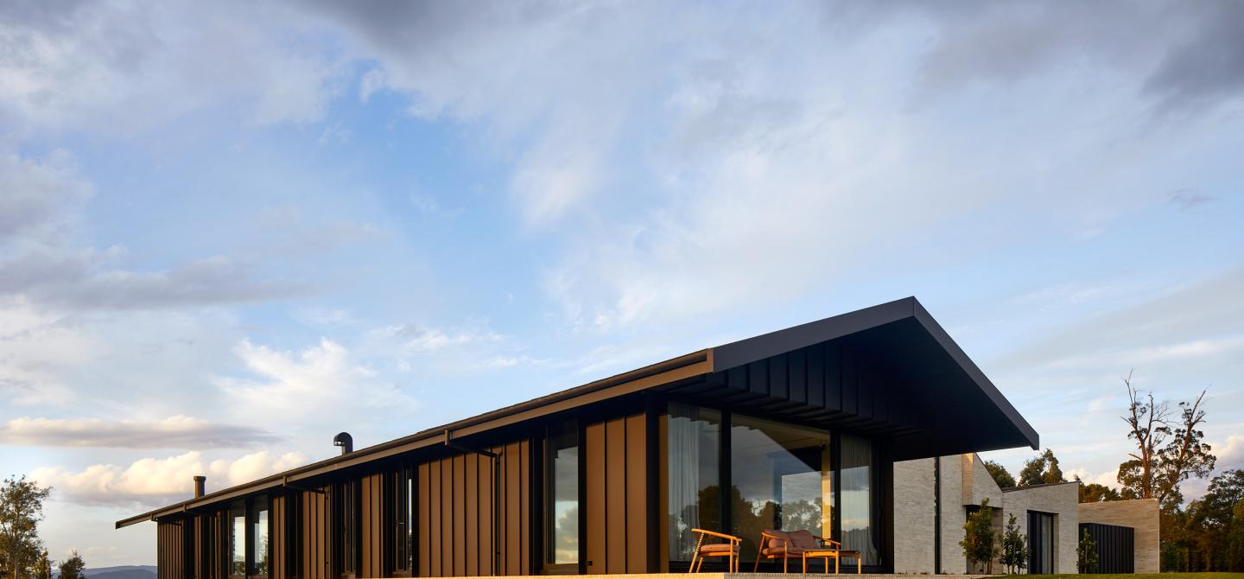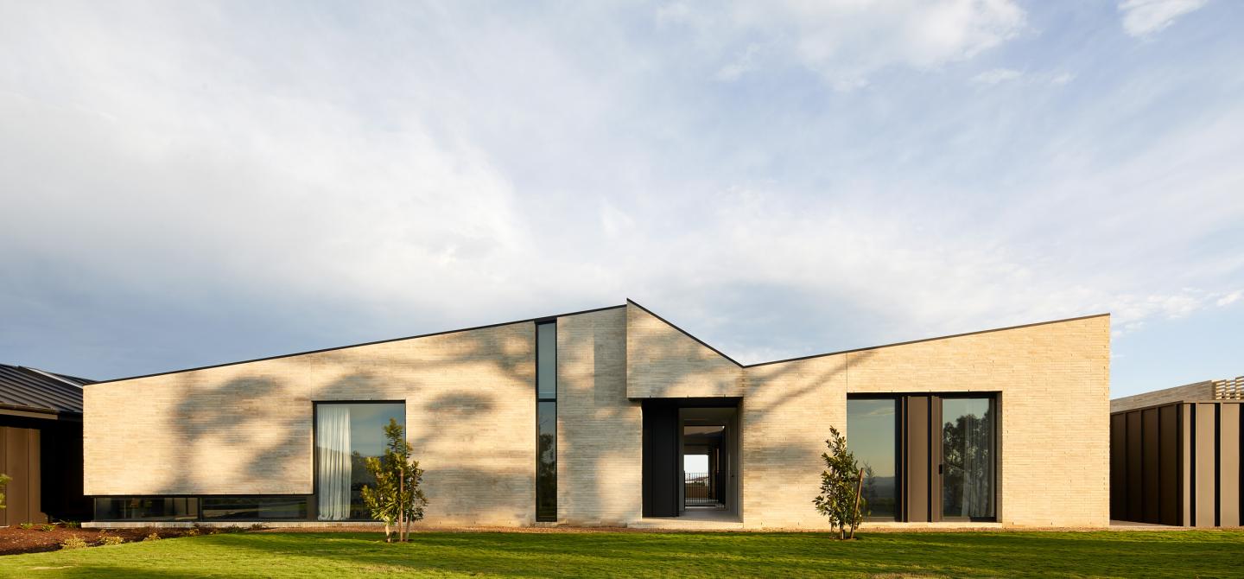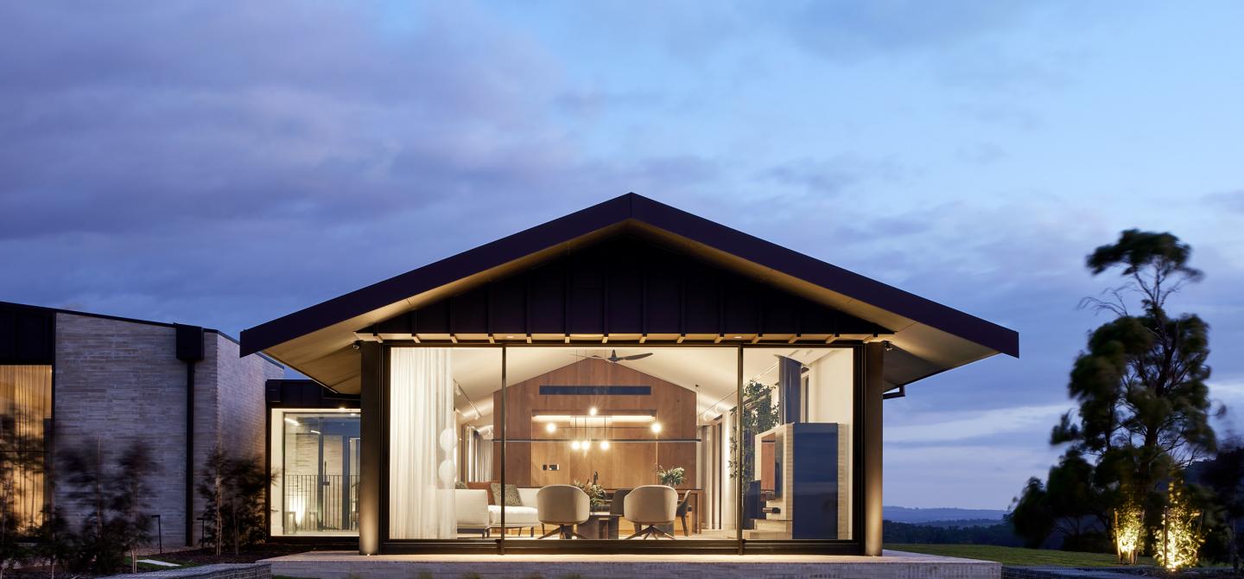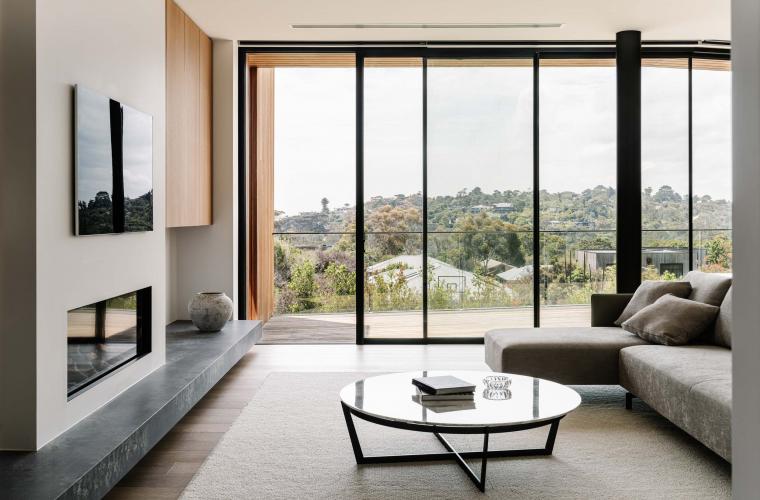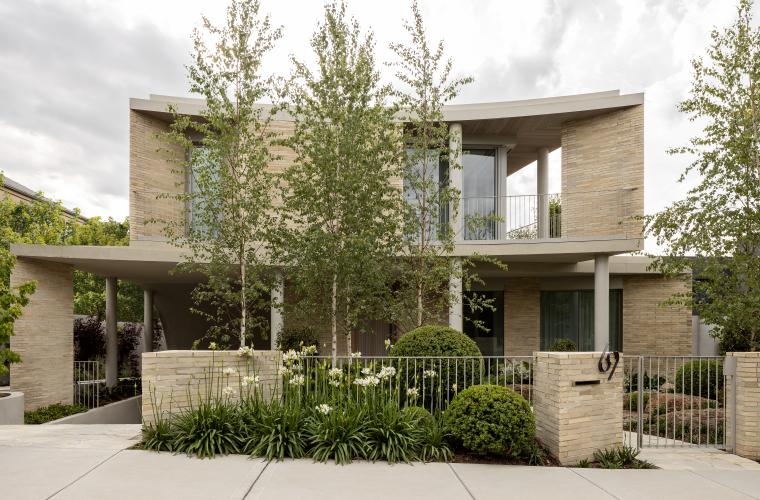Gruyere Project
01st February 2024
Drawing inspiration from the surrounding landscape, the design emphasizes a strong connection to the ubiquitous Yarra Ranges. The undulating and dancing pitched roof forms, directly inspired by the silhouette of the mountain range to the North, create a meaningful dialogue with the natural context on both a micro and macro scale.
The main pavilion’s unique roofline earned the project the nickname “Hilltop Hood.” It boasts a pitched roof that cantilevers three meters at both ends, providing weather protection as a ‘hood’ or ‘Hoodie’ over the glazed and delicately ribbed pavilion.

Beyond aesthetics, this design also respects the locale by preserving view lines from and towards the neighbouring property through the strategic planting of a mature olive grove. The site unfolds through a series of spaces, evoking the feel of traditional European farmhouses, featuring a newly created driveway that remains concealed from view. The culmination of this experience is the journey and slow reveal from the forecourt to the secluded courtyard, equipped with all the amenities expected in luxury homes. Within the pavilion, you’ll be greeted by three breathtaking views: one to the West capturing Melbourne’s skyline, another to the north overlooking the Yarra Ranges from the living room, and a morning view over the Warramate Ranges from the master bedroom.



Architect | Rachcoff Vella
Builder | BD Projects
Fabricator | Euro Window Co.
Supplier | Thermeco
Photographer | Tatjana Plitt


