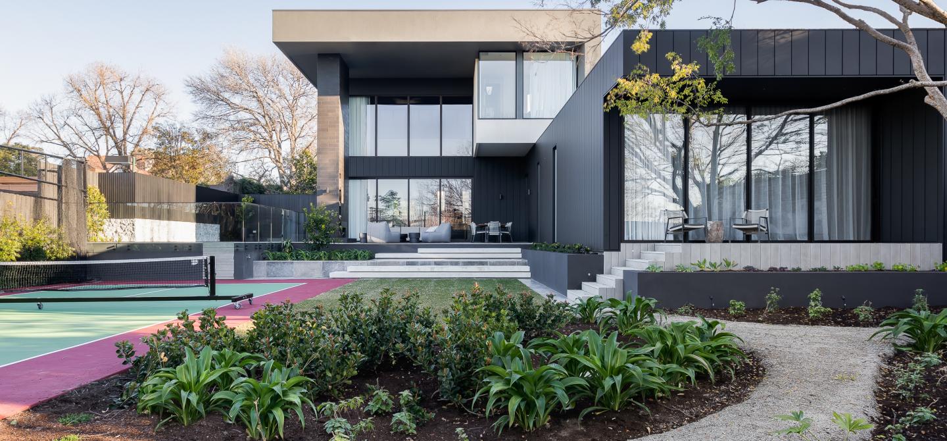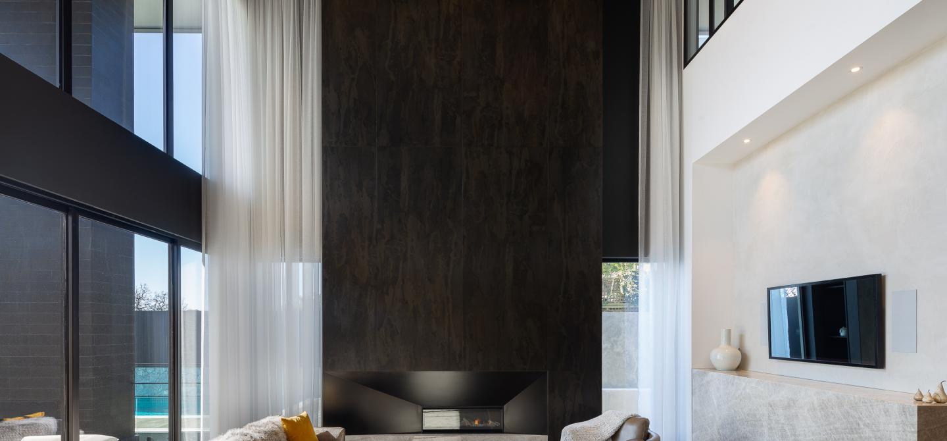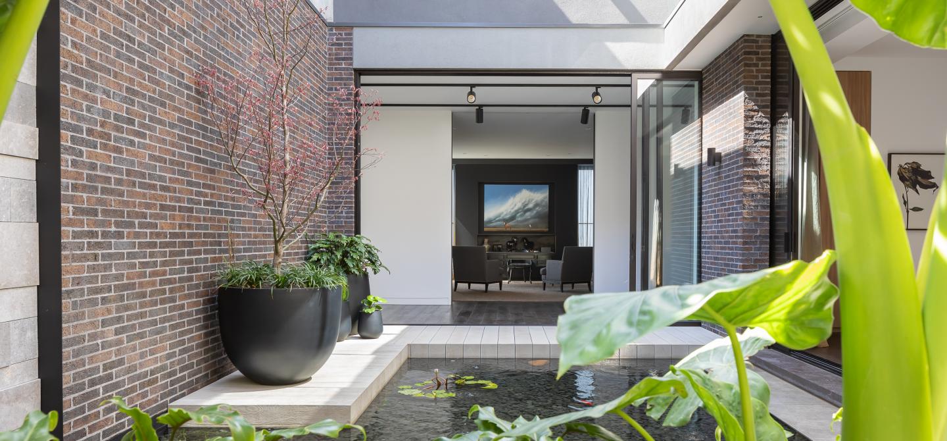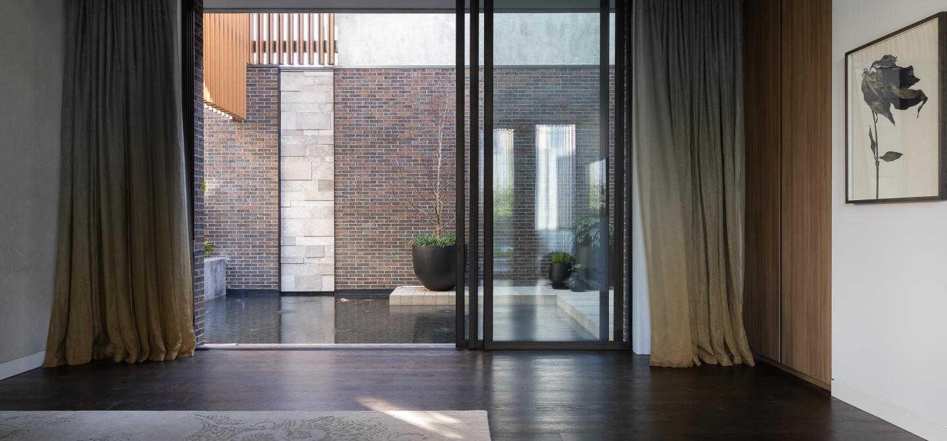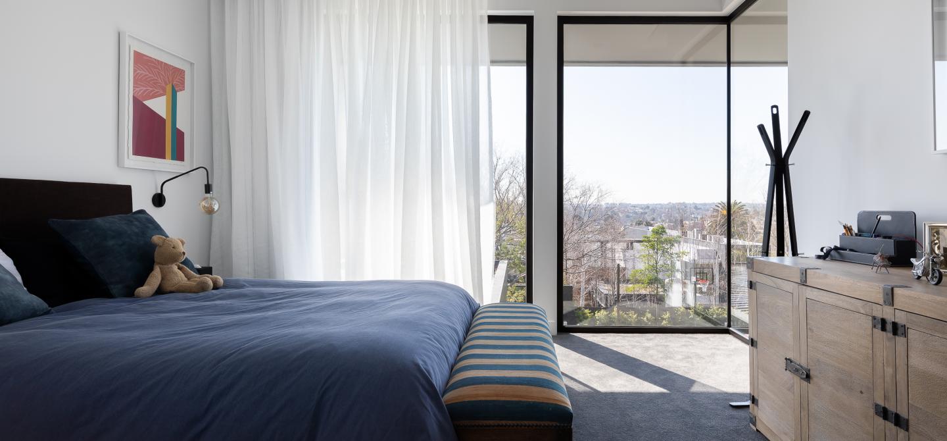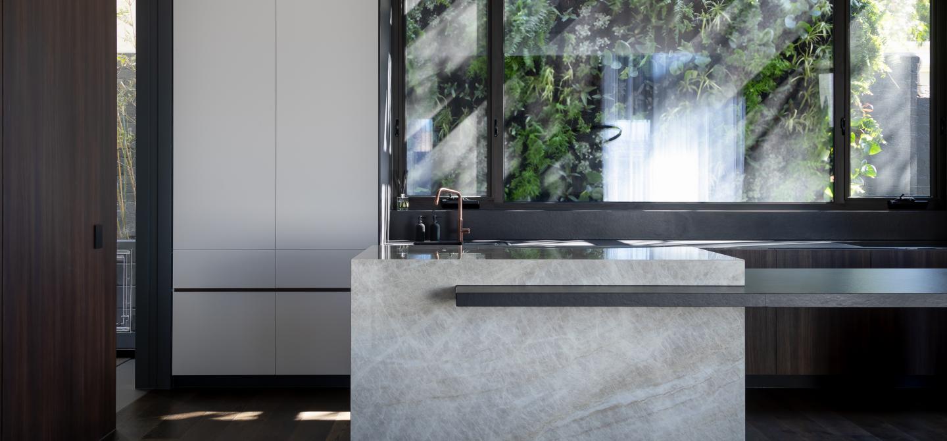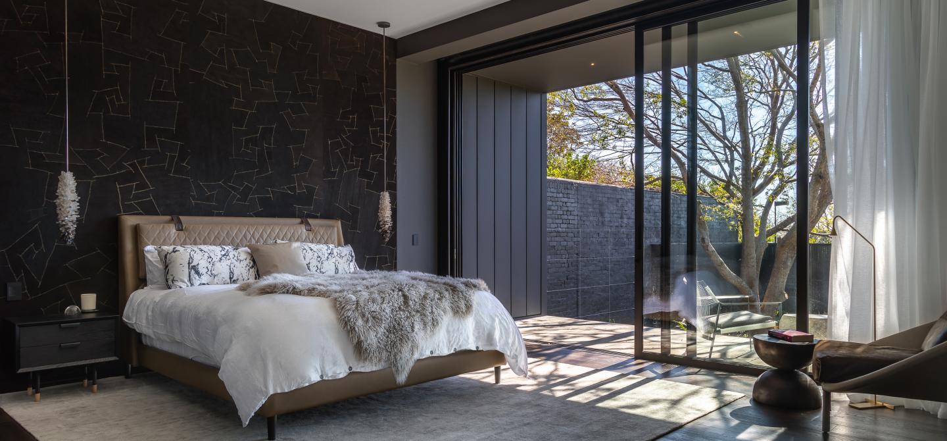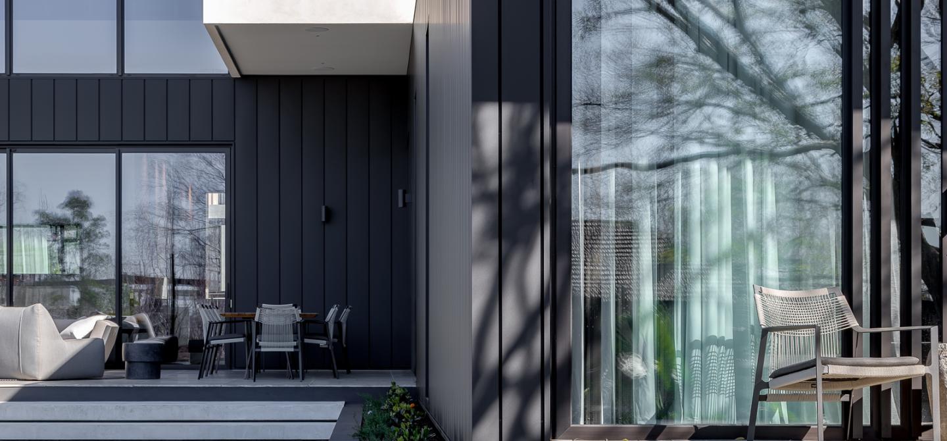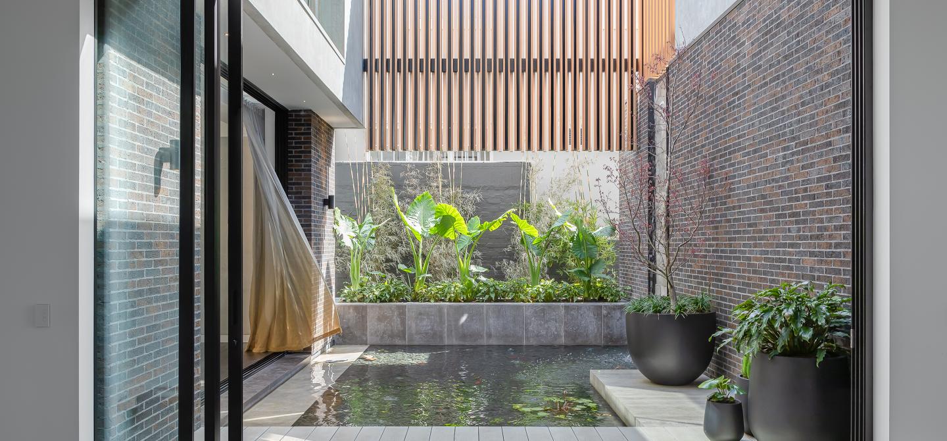Toorak Project // Vogue Living
22nd September 2020
Words from Vogue Living
Janine Allis has never done things in halves. As the founder of Boost Juice, Allis knows the power of hard work—and for the build of her family home that mindset was no different.
Located in Melbourne’s eastern suburbs, Allis undertook this latest passion project with an air of serious determination. While still wanting to walk away with a contemporary feel, Allis also wanted the build to reflect her familial needs(three children, three dogs, a cat and “about 40” fish) and play a practical role in day-to-day life.
“It’s a dramatic and contemporary house but it has a natural feel, and is practical and beautiful,” she tells VL, explaining the desire to have a home that fulfils all desires of a unique sanctuary, “I walk into my home and have a feeling of comfort, security, safety and warmth.”
Working with Penny del Castillo of In Design International, Wolf Architects and Leone Constructions, Allis surrounded herself with an extremely competent team who worked to ensure the house was a perfect blend of modern and comfortable.

Citing the budget as one of the more challenging sides to the project, Allis admits it was one area where not everything went to plan, “there are always things that get blown out unfortunately, or things that are unforeseen, but we all communicated effectively to manage and overcome challenges.”

As a Dekton by Cosentino Ambassador, Allis had the opportunity to try some of the brand’s best products in her build. Most notably, the dark and moody kitchen is offset with a brilliant pearl slab of Sensa by Cosentino in 'Taj Mahal', contrasting against the Dekton by Cosentino 'Radium' benchtop. The result is a beautiful—yet entirely practical—space which meets all of Allis’s requirements.
“I had a gorgeous brown stone bench-top in my previous house, but it was full of marks in a very short period of time. I was stressed about a glass of wine or a slice of lemon being placed on it. Cosentino’s surfaces have incredible durability and are seriously beautiful.”

Allis embraced the stone-look in other areas of the home, too, including the living spaces—an unconventional choice but one that makes a lot of sense.
“People normally think of using stone for a benchtop, but it can be used for cladding. It’s stunning on our fireplace and front door—it reminds me of lava,” she says.Among her favourite pieces in the home, Allis cites an artwork by Ewa Bathelier (which hangs in her bedroom) and light fittings by Christopher Boots, displayed in both the master bedroom and the entryway, as her favourites.

Noting the importance of how a room feels over how it looks, Allis was adamant that the final result be a place of relaxation and calm. While the palette is subdued and dark, the connection with the outdoors is paramount. Her yoga room looks out to an internal pond and greenery is present out of almost every window.



Architect: Wolf Architects
Builder: Leone Constructions
Window Fabricator: Bellvue Windows
Window System: Thermeco
Photographer: Sophie Tomaras


