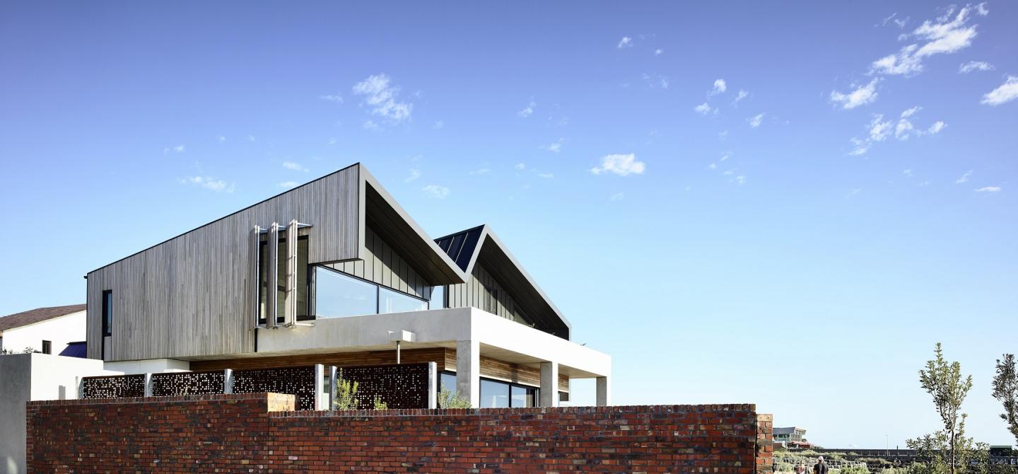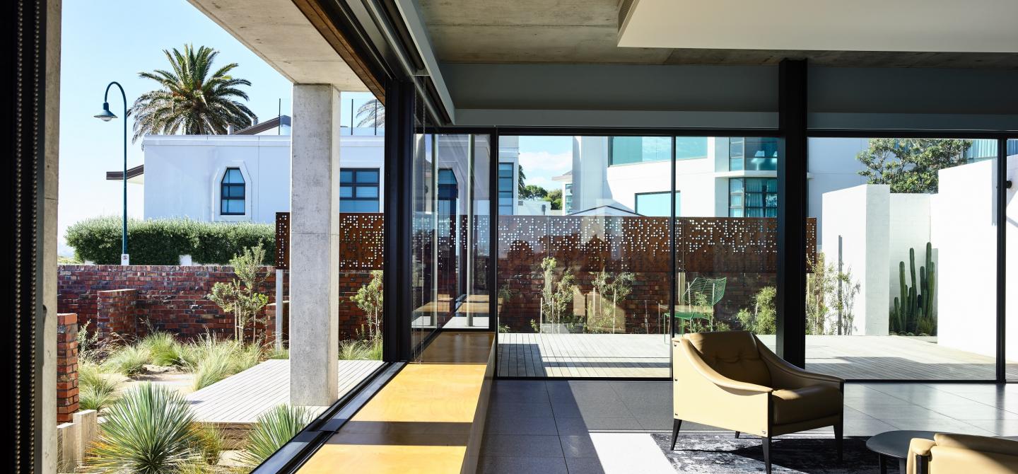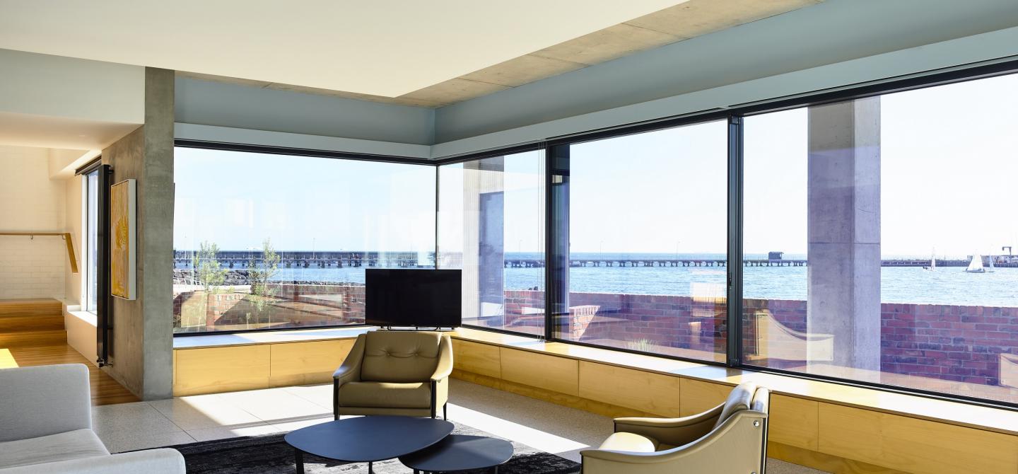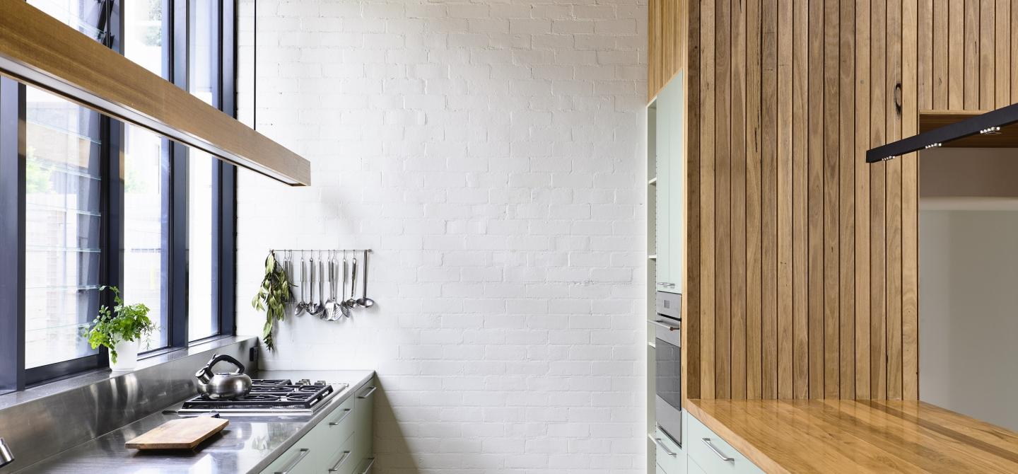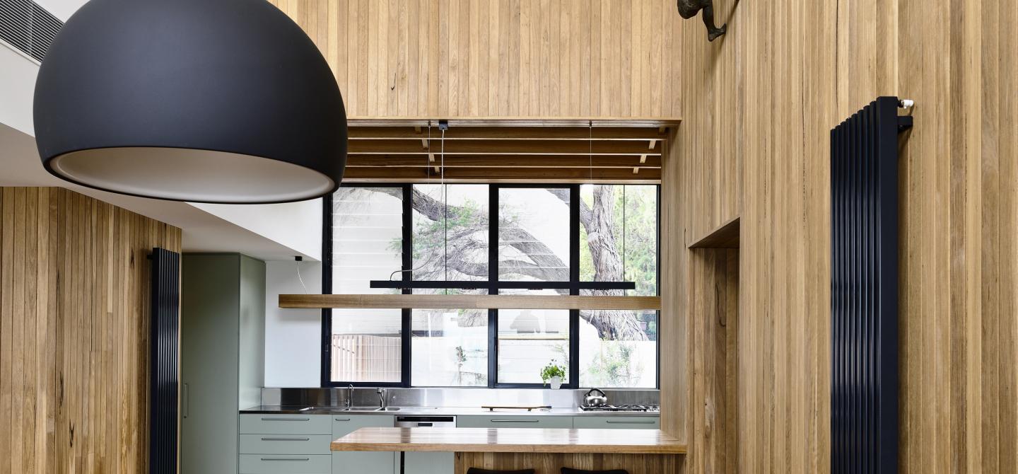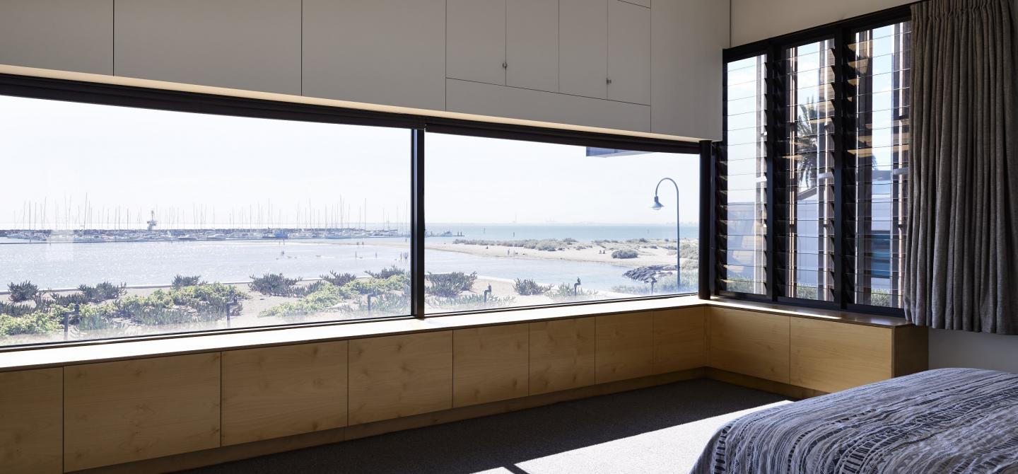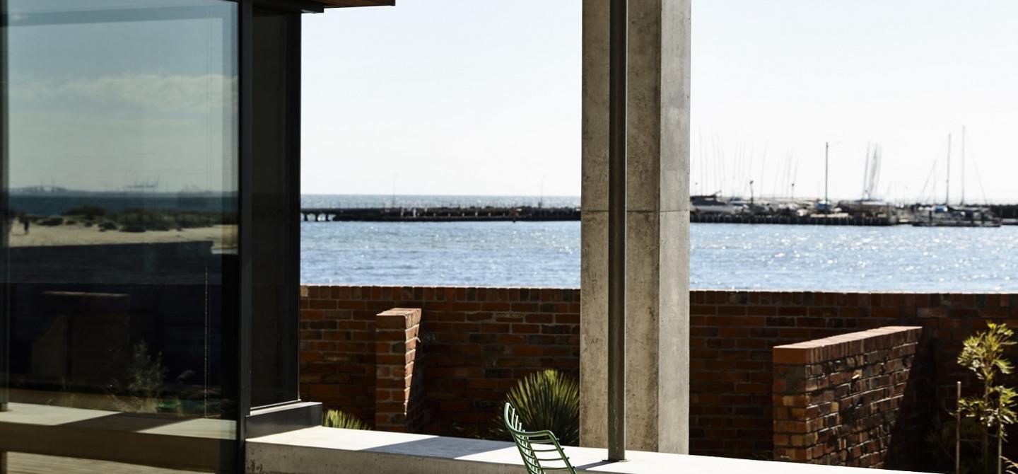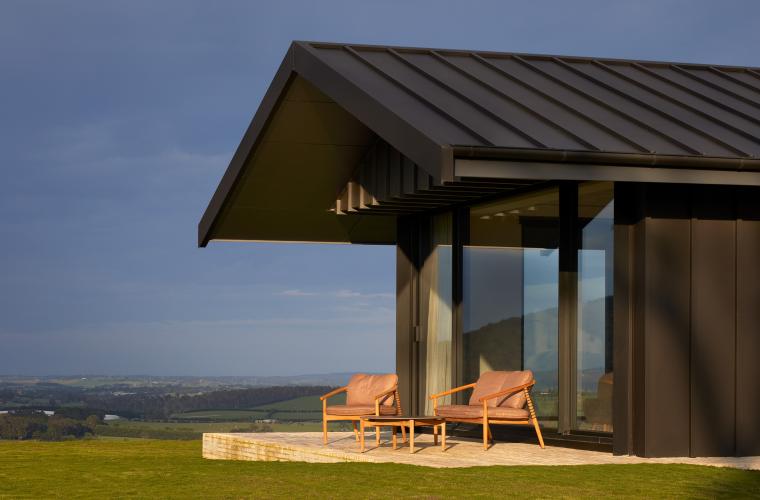AWA Winner // Brighton Project
25th September 2017
Congratulations Euro Window! European Window Co. are delighted to be awarded the 'Best Use of Windows and Doors in a Residential Construction Over $1 Million' at the Australia Window Association (AWA) Design Awards conference held in Fiji in September 2017.


This development was another special seaside project that we were able to be a part of. This spectacular home exudes a lot of character and includes both our Thermeco EC85TB profile as well as our large and luxurious sliding KELLER minimal windows® doors. The project was a challenging one as the site is so close to the sparkling water front. Through the use of our KELLER minimal windows® system, the amazing vistas of Port Phillip Bay and the Brighton marina make it the primary backyard.
Environmental Impact:
Along with the KELLER minimal windows® Thermal Break system with the tinted low e double glazing, the other house design features include; excellent ventilation, heavy insulation through the walls and roof as well as solar hot water. The appropriate house orientation maximizes the use of passive solar design features that bring warmth to living areas in winter and some shade protection in summer, therefore limiting energy costs in running the home. This means that the home requires less usage of mechanical and electrical heating devices. The intended outcome ultimately achieving thermal comfort and low greenhouse gas emissions along the way.

Words from David Vernon Architect -
"The unique waterfront location of this new home in Brighton ensured that the design truly responded to its bayside environment.
The underlying sand dune profile, buffeting coastal winds and frequent salt water spray presented challenges which informed the design approach.
This new home incorporates robust design details reminiscent of nearby marine structures such as the Brighton Marina and Sea Baths with exposed off form concrete, timber cladding, and brick masonry with a distinctive undulating metal sheet roof acting as a counterpoint to the distant silhouette of the You Yang’s across the bay.
Careful consideration was made of the amenity of this area especially with an adjoining dwelling designed by John Baird Architect in 1967. When viewed from the water this new house sits in sympathy to its early neighbour as was the apparent original intention when a third dwelling south of the site also formed part of this ensemble."

________________________________________
Fabricated by - European Window Co.
Photography by - Derek Swalwell
Architect - David Vernon
Builder - 360 Construction


